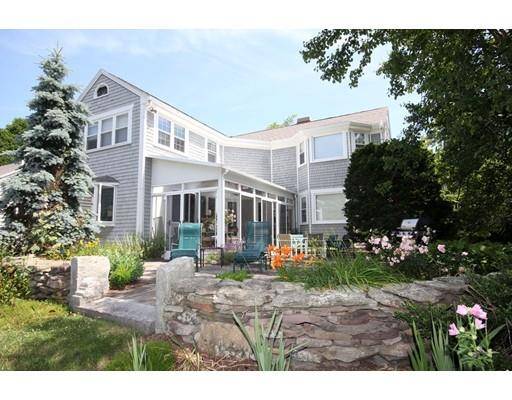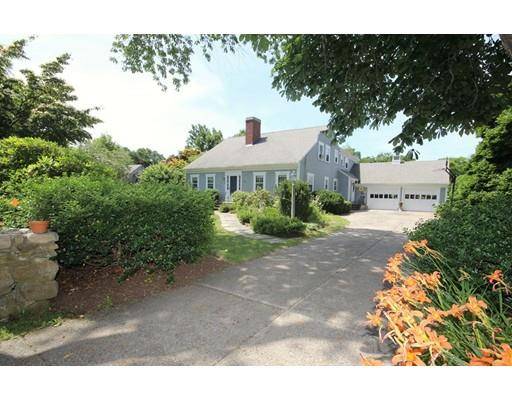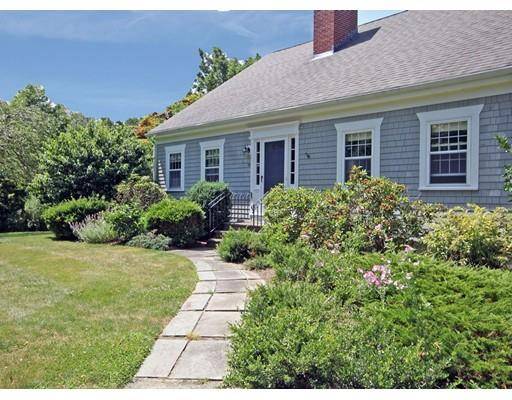For more information regarding the value of a property, please contact us for a free consultation.
Key Details
Sold Price $950,000
Property Type Single Family Home
Sub Type Single Family Residence
Listing Status Sold
Purchase Type For Sale
Square Footage 2,748 sqft
Price per Sqft $345
Subdivision Padanaram
MLS Listing ID 72399484
Sold Date 05/30/19
Style Cape
Bedrooms 3
Full Baths 3
HOA Y/N false
Year Built 1955
Annual Tax Amount $8,563
Tax Year 2018
Lot Size 1.500 Acres
Acres 1.5
Property Description
Set in the heart of Village, this versatile property can be enjoyed in it's entierty or developed into a family compound. Approved plans for a buildable 45,000 square foot lot will be provided to buyers upon closing. This charming home is set amidst flowering perennials and ancient stone walls. Inside you will find gleaming hardwood floors, spacious rooms, and preserved period built-ins and baths. First level offers fireplaced front to back living room, dining room/den and study/bedroom with custom built-ins and adjacent full bath (can easily be converted to bedroom suite). A glass enclosed sunroom overlooks stone patio and gardens. Kitchen is centrally located and features butcher block and granite countertops with small breakfast bar. Second level offers generously-sized master suite, two additional bedrooms and shared bath. The lower level is partially finished, ideal for game room, teens, etc. Walk to the Village or Yacht Club, check out shops or dine at any of Padanaram's eateries
Location
State MA
County Bristol
Area South Dartmouth
Zoning GR
Direction South on Elm Street, left at Fremont then right on High Street.
Rooms
Basement Full, Partially Finished
Interior
Heating Baseboard, Natural Gas
Cooling Window Unit(s)
Flooring Wood, Tile
Fireplaces Number 1
Appliance Range, Dishwasher, Refrigerator, Gas Water Heater
Basement Type Full, Partially Finished
Exterior
Garage Spaces 2.0
Community Features Shopping
Waterfront Description Beach Front, Harbor, 1 to 2 Mile To Beach, Beach Ownership(Public)
Roof Type Shingle
Total Parking Spaces 4
Garage Yes
Waterfront Description Beach Front, Harbor, 1 to 2 Mile To Beach, Beach Ownership(Public)
Building
Lot Description Other
Foundation Concrete Perimeter
Sewer Public Sewer
Water Public
Architectural Style Cape
Read Less Info
Want to know what your home might be worth? Contact us for a FREE valuation!

Our team is ready to help you sell your home for the highest possible price ASAP
Bought with Collette Lester • Milbury and Company
Get More Information
Ryan Askew
Sales Associate | License ID: 9578345
Sales Associate License ID: 9578345



