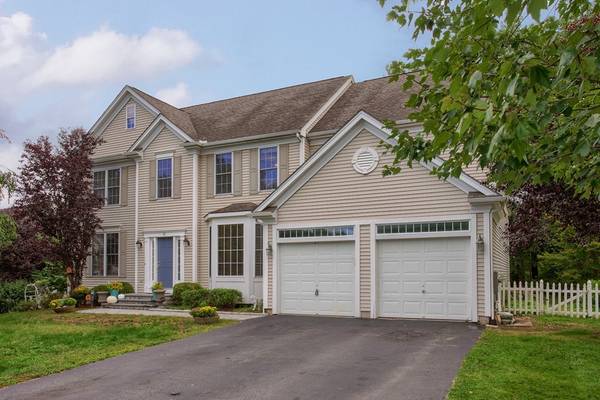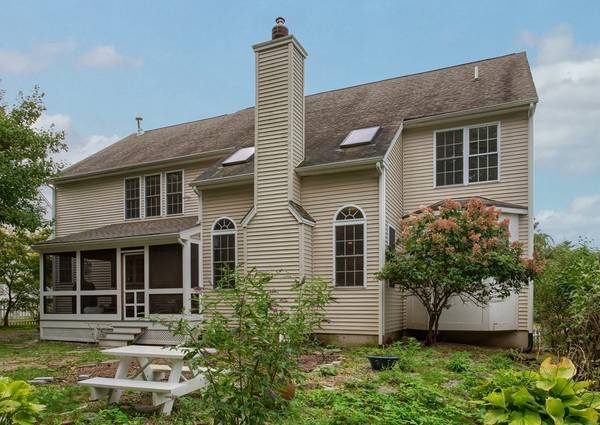For more information regarding the value of a property, please contact us for a free consultation.
Key Details
Sold Price $730,000
Property Type Single Family Home
Sub Type Single Family Residence
Listing Status Sold
Purchase Type For Sale
Square Footage 3,456 sqft
Price per Sqft $211
MLS Listing ID 72401117
Sold Date 11/02/18
Style Colonial
Bedrooms 4
Full Baths 3
Half Baths 1
HOA Fees $20/ann
HOA Y/N true
Year Built 2001
Annual Tax Amount $10,207
Tax Year 2017
Lot Size 0.270 Acres
Acres 0.27
Property Description
Come one, Come all and see this remarkable Colonial at a competitive price in an exceptional neighborhood of North Andover. One of the MOST UPDATED units in Forest View Estates that backs to Greenspace. 1st Floor: An office with BUILT-in bookcase, desk, and Pull-Out Bed. Formal living room and dining room, open concept eat-in kitchen with granite island and updated SS appliances & 2015 added THREE SEASONS patio. Second Floor: Large master bedroom with a walk-in closet and gorgeous remodeled MASTER BATH. There are three more large bedrooms on the 2nd Floor and TWO FULL BATHs remodeled in 2017 as well as a TV/GAME ROOM. Finished large basement. Fenced backyard, irrigation system, vinyl siding, new FRONT STEPS and Walkway in 2017. Neighborhood has a common play area and field in a great commuter location, convenient to shopping and schools. Heating system and AC are original to the house but in perfect working condition. HARDWOOD FLOOR throughout.
Location
State MA
County Essex
Zoning VR
Direction Rte 114 to Palomino
Rooms
Basement Full, Partially Finished
Interior
Heating Forced Air, Oil
Cooling Central Air
Flooring Wood
Fireplaces Number 1
Appliance Electric Water Heater
Basement Type Full, Partially Finished
Exterior
Exterior Feature Professional Landscaping, Garden
Garage Spaces 2.0
Fence Fenced/Enclosed, Fenced
Community Features Bike Path
Roof Type Shingle
Total Parking Spaces 4
Garage Yes
Building
Lot Description Wooded, Sloped
Foundation Concrete Perimeter
Sewer Public Sewer
Water Public
Schools
Elementary Schools Franklin
Middle Schools Nams
High Schools Nahs
Read Less Info
Want to know what your home might be worth? Contact us for a FREE valuation!

Our team is ready to help you sell your home for the highest possible price ASAP
Bought with Annelie Sirois • Maclare Real Estate LLC
Get More Information
Ryan Askew
Sales Associate | License ID: 9578345
Sales Associate License ID: 9578345



