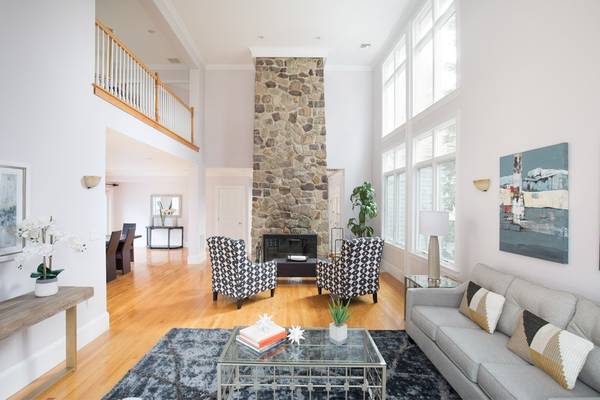For more information regarding the value of a property, please contact us for a free consultation.
Key Details
Sold Price $2,419,500
Property Type Single Family Home
Sub Type Single Family Residence
Listing Status Sold
Purchase Type For Sale
Square Footage 6,995 sqft
Price per Sqft $345
MLS Listing ID 72401322
Sold Date 12/27/18
Style Contemporary
Bedrooms 7
Full Baths 7
Half Baths 1
Year Built 2006
Annual Tax Amount $24,834
Tax Year 2018
Lot Size 0.600 Acres
Acres 0.6
Property Description
In a prime South Newton location, this striking contemporary sits on park-like grounds with mature trees & a large backyard. Built in 2006, it has tons of windows creating sun-filled rooms, and extensive indoor & outdoors living areas make it ideal for entertaining. An airy 2-story foyer opens to the living room with 2-story ceilings, a wall of windows & a unique stone fireplace. It is open to the dining room and has a door to an office, both with sliders to the patio & yard. Across the foyer are spacious family & dining rooms, plus a lovely kitchen w/granite counters, an island w/breakfast bar, double appliances & a door to the side deck. Also on this level are a half bath, guest suite & direct entry to the 3 car garage. The mezzanine has a huge master suite w/sitting room, fireplace, walk-in closet & gleaming bath. On the 2nd level are 4 more bedrooms, 2 w/en suite baths and 2 sharing a Jack-n-Jill, plus a loft & laundry. Fully finished lower level w/media room, office & 2 full baths
Location
State MA
County Middlesex
Zoning SR1
Direction Brookline St to Oak Hill St; Puddingstone is first street off Oak Hill
Rooms
Family Room Flooring - Hardwood, Balcony / Deck, Slider
Basement Finished
Primary Bedroom Level Second
Dining Room Flooring - Hardwood, Exterior Access, Slider
Kitchen Flooring - Hardwood, Pantry, Countertops - Stone/Granite/Solid, Kitchen Island, Breakfast Bar / Nook, Deck - Exterior, Second Dishwasher, Stainless Steel Appliances
Interior
Interior Features Slider, Dining Area, Chair Rail, Closet, Countertops - Stone/Granite/Solid, Wet bar, Bathroom - Full, Office, Sitting Room, Bedroom, Media Room, Bonus Room, Bathroom, Central Vacuum
Heating Baseboard, Natural Gas, Hydro Air
Cooling Central Air
Flooring Wood, Flooring - Hardwood, Flooring - Stone/Ceramic Tile
Fireplaces Number 3
Fireplaces Type Family Room, Living Room, Master Bedroom
Appliance Range, Oven, Dishwasher, Disposal, Trash Compactor, Microwave, Countertop Range, Refrigerator, Washer, Dryer, Wine Refrigerator, Vacuum System, Wine Cooler, Gas Water Heater, Tank Water Heater, Utility Connections for Gas Range, Utility Connections for Electric Oven, Utility Connections for Electric Dryer
Laundry Second Floor, Washer Hookup
Basement Type Finished
Exterior
Exterior Feature Balcony / Deck
Garage Spaces 3.0
Community Features Park, Conservation Area, House of Worship, Private School, Public School
Utilities Available for Gas Range, for Electric Oven, for Electric Dryer, Washer Hookup
Roof Type Shingle
Total Parking Spaces 6
Garage Yes
Building
Foundation Concrete Perimeter
Sewer Public Sewer
Water Public
Architectural Style Contemporary
Schools
Elementary Schools Memorial Spauld
Middle Schools Oak Hill
High Schools South
Read Less Info
Want to know what your home might be worth? Contact us for a FREE valuation!

Our team is ready to help you sell your home for the highest possible price ASAP
Bought with Paul Shao • RE/MAX Best Choice
Get More Information
Ryan Askew
Sales Associate | License ID: 9578345
Sales Associate License ID: 9578345



