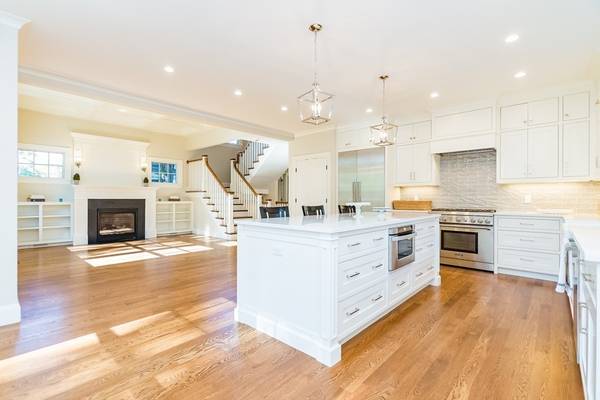For more information regarding the value of a property, please contact us for a free consultation.
Key Details
Sold Price $1,580,000
Property Type Single Family Home
Sub Type Single Family Residence
Listing Status Sold
Purchase Type For Sale
Square Footage 3,000 sqft
Price per Sqft $526
MLS Listing ID 72401460
Sold Date 12/20/18
Style Colonial
Bedrooms 4
Full Baths 3
Half Baths 1
HOA Y/N false
Year Built 2018
Tax Year 2018
Lot Size 4,791 Sqft
Acres 0.11
Property Description
CONSTRUCTION JUST COMPLETED - Stunning West Newton Colonial home offers an exceptional level of quality and detail, newly constructed by a high end builder known for his level of craftsmanship. Home offers countless finishes and unique details. Elegance and class shine through this beautiful home. Hardwood floors throughout lots of natural sunlight. Gourmet kitchen with white quartz island, and custom cabinets, top of the line Thermador stainless steel appliances. Open floor plan greets you w/ family room including a fireplace perfect for entertaining. Study/Office located on main level. The second floor Master suite with custom walk in closet, grand master bath w/ oversized shower, radiant heated floors and double sink vanity. 2 additional bedrooms on this level, full bath and laundry . Lower level features a bedroom, granite and tile bath and family room. Landscaped fenced in back yard patio. Two car heated garage
Location
State MA
County Middlesex
Zoning SR3
Direction Washington Street ( Rte 16) to Commonwealth Ave
Rooms
Family Room Recessed Lighting
Basement Full, Finished, Interior Entry, Bulkhead
Primary Bedroom Level Second
Kitchen Flooring - Hardwood, Dining Area, Pantry, Countertops - Stone/Granite/Solid, Kitchen Island, Cabinets - Upgraded, Exterior Access, Open Floorplan, Recessed Lighting, Stainless Steel Appliances, Gas Stove
Interior
Interior Features Recessed Lighting, Office
Heating Central, Forced Air, Natural Gas
Cooling Central Air, Dual
Flooring Tile, Hardwood, Flooring - Hardwood
Fireplaces Number 1
Fireplaces Type Living Room
Appliance Range, Dishwasher, Disposal, Microwave, Refrigerator, Range Hood, Gas Water Heater, Plumbed For Ice Maker, Utility Connections for Gas Oven, Utility Connections for Electric Dryer
Laundry Flooring - Hardwood, Electric Dryer Hookup, Washer Hookup, Second Floor
Basement Type Full, Finished, Interior Entry, Bulkhead
Exterior
Exterior Feature Professional Landscaping, Sprinkler System, Decorative Lighting, Stone Wall
Garage Spaces 2.0
Fence Fenced
Community Features Public Transportation, Shopping, Pool, Tennis Court(s), Park, Walk/Jog Trails, Golf, Medical Facility, Highway Access, House of Worship, Private School, Public School, T-Station, University
Utilities Available for Gas Oven, for Electric Dryer, Washer Hookup, Icemaker Connection
Roof Type Shingle
Total Parking Spaces 2
Garage Yes
Building
Foundation Concrete Perimeter
Sewer Public Sewer
Water Public
Architectural Style Colonial
Schools
Elementary Schools Pierce
Middle Schools Fa Day
High Schools Newton North
Others
Senior Community false
Acceptable Financing Lender Approval Required
Listing Terms Lender Approval Required
Read Less Info
Want to know what your home might be worth? Contact us for a FREE valuation!

Our team is ready to help you sell your home for the highest possible price ASAP
Bought with Maureen Kelly Fromm • RE/MAX Preferred Properties
Get More Information
Ryan Askew
Sales Associate | License ID: 9578345
Sales Associate License ID: 9578345



