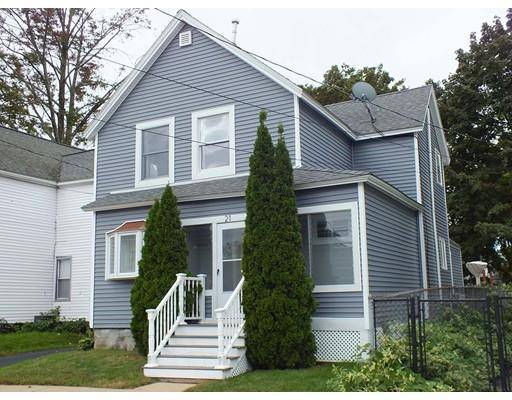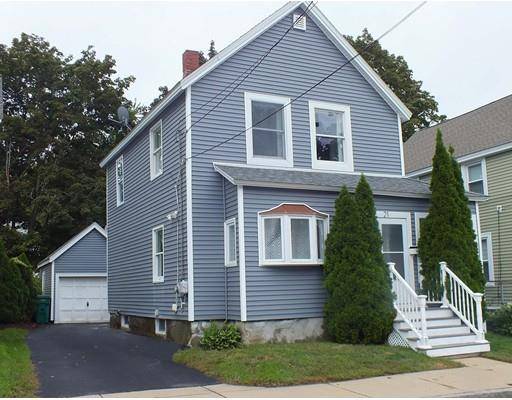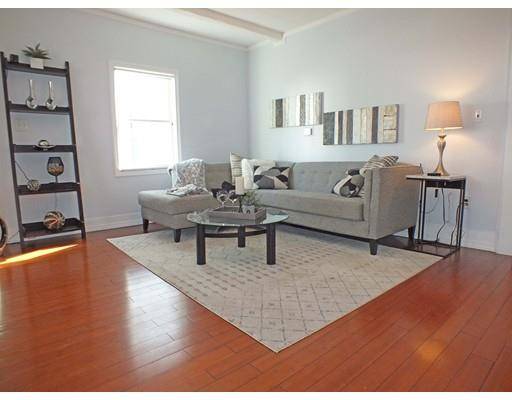For more information regarding the value of a property, please contact us for a free consultation.
Key Details
Sold Price $325,000
Property Type Single Family Home
Sub Type Single Family Residence
Listing Status Sold
Purchase Type For Sale
Square Footage 1,300 sqft
Price per Sqft $250
Subdivision Upper Highlands
MLS Listing ID 72401925
Sold Date 11/19/18
Style Colonial
Bedrooms 4
Full Baths 1
Half Baths 1
Year Built 1920
Annual Tax Amount $3,242
Tax Year 2018
Lot Size 3,484 Sqft
Acres 0.08
Property Description
Welcome home to this beautiful colonial located in the desirable Upper Highland's. High ceilings add to the spacious feeling as you enter the large living room with walk out bay window and gleaming wood floors. The heart of this home is the gorgeous kitchen loaded with quality cabinetry, granite counters, and stainless steel appliances, open to the dining area with slider to the deck where there is plenty of room for outdoor enjoyment and entertaining, overlooking a beautiful, private back yard. First floor bedroom with large bow window, plus a half bath with laundry complete the first floor. Upstairs a master bedroom with a generous cedar closet, plus two other bedrooms and updated full bath. Easy care vinyl siding, replacement windows, newer roof covering, plus central air for all those hot summer days make this home ready for you to move right in and enjoy!
Location
State MA
County Middlesex
Zoning S2001
Direction Oakland St., between Pine Street and Parker Street
Rooms
Basement Full, Sump Pump, Unfinished
Primary Bedroom Level Second
Dining Room Flooring - Stone/Ceramic Tile, Exterior Access, Open Floorplan, Slider
Kitchen Flooring - Stone/Ceramic Tile, Countertops - Stone/Granite/Solid, Countertops - Upgraded, Cabinets - Upgraded, Open Floorplan, Remodeled, Stainless Steel Appliances
Interior
Heating Forced Air, Natural Gas, Electric
Cooling Central Air, Other
Flooring Wood, Tile
Appliance Range, Dishwasher, Disposal, Refrigerator, Gas Water Heater, Tank Water Heater, Utility Connections for Electric Range, Utility Connections for Electric Dryer
Laundry First Floor, Washer Hookup
Basement Type Full, Sump Pump, Unfinished
Exterior
Garage Spaces 1.0
Fence Fenced/Enclosed, Fenced
Community Features Public Transportation, Shopping, Park, Golf
Utilities Available for Electric Range, for Electric Dryer, Washer Hookup
Roof Type Shingle
Total Parking Spaces 3
Garage Yes
Building
Foundation Block
Sewer Public Sewer
Water Public
Read Less Info
Want to know what your home might be worth? Contact us for a FREE valuation!

Our team is ready to help you sell your home for the highest possible price ASAP
Bought with Chinatti Realty Group • Cameron Prestige, LLC
Get More Information
Ryan Askew
Sales Associate | License ID: 9578345
Sales Associate License ID: 9578345



