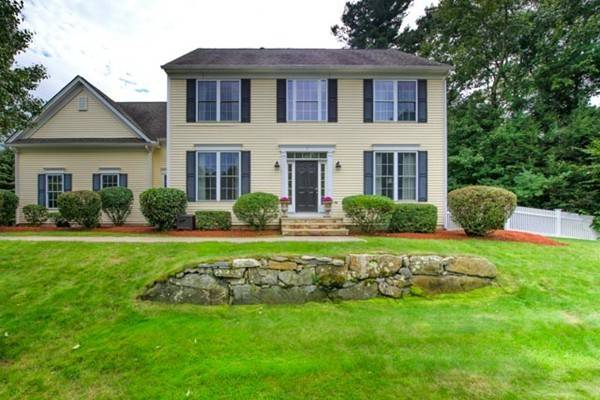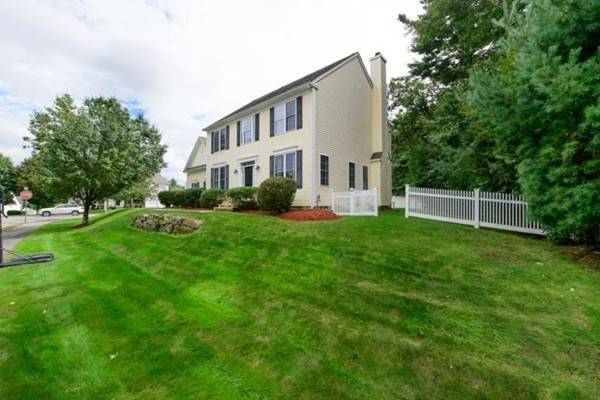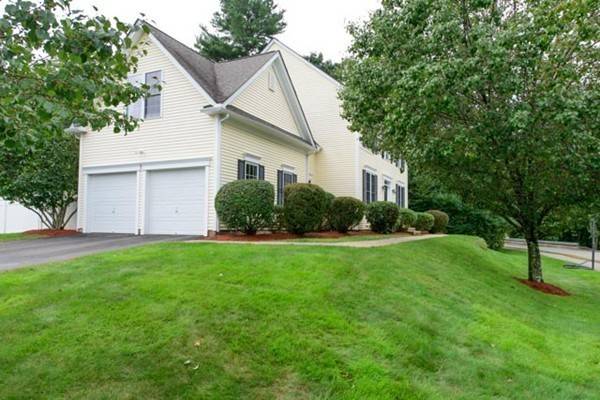For more information regarding the value of a property, please contact us for a free consultation.
Key Details
Sold Price $645,000
Property Type Single Family Home
Sub Type Single Family Residence
Listing Status Sold
Purchase Type For Sale
Square Footage 2,462 sqft
Price per Sqft $261
Subdivision Forest View Estates
MLS Listing ID 72402024
Sold Date 12/17/18
Style Colonial
Bedrooms 4
Full Baths 3
Half Baths 1
HOA Fees $20/ann
HOA Y/N true
Year Built 2003
Annual Tax Amount $8,423
Tax Year 2018
Lot Size 10,890 Sqft
Acres 0.25
Property Description
48 HOUR KICKOUT CLAUSE IN EFFECT. AMAZING FOREST VIEW ESTATES COLONIAL BEAUTIFULLY & PRIVATELY SITED ON A LEVEL FENCED LOT across from Recreational area. This turn key spacious 4 bedrooms, 3.5 bath house offers an open floor plan ideal for entertaining, SS appliances, granite center island kitchen, hardwood throughout the main level, fireplace in family room with a bank of windows overlooking the backyard, 9' ceilings and lovely custom touches. Upstairs note the master bedroom with coffered ceiling, walk-in closet, master bath with shower, jetted tub and double vanity plus 3 other well proportioned bedrooms. The finished Lower Level offers a 3/4 bath and a great playroom/media room/party room. Central air, FHA heat by oil, town water and town sewer.
Location
State MA
County Essex
Zoning VR
Direction Turnpike St. (Rte 114) to Amberville to Garnet Cir.
Rooms
Family Room Flooring - Hardwood, Window(s) - Bay/Bow/Box, Open Floorplan, Recessed Lighting
Basement Full, Partially Finished, Interior Entry, Bulkhead, Radon Remediation System, Concrete
Primary Bedroom Level Second
Dining Room Flooring - Hardwood, Chair Rail, Wainscoting
Kitchen Flooring - Hardwood, Dining Area, Countertops - Stone/Granite/Solid, Exterior Access, Open Floorplan, Recessed Lighting, Remodeled, Slider, Stainless Steel Appliances
Interior
Interior Features Bathroom - With Shower Stall, Cable Hookup, Open Floor Plan, Recessed Lighting, 3/4 Bath, Play Room
Heating Forced Air
Cooling Central Air
Flooring Tile, Carpet, Hardwood, Flooring - Stone/Ceramic Tile, Flooring - Wall to Wall Carpet, Flooring - Wood
Fireplaces Number 1
Fireplaces Type Family Room
Appliance Range, Dishwasher, Disposal, Microwave, Refrigerator, Oil Water Heater, Tank Water Heater
Laundry Flooring - Stone/Ceramic Tile, Washer Hookup, First Floor
Basement Type Full, Partially Finished, Interior Entry, Bulkhead, Radon Remediation System, Concrete
Exterior
Exterior Feature Rain Gutters, Sprinkler System
Garage Spaces 2.0
Fence Fenced/Enclosed, Fenced
Community Features Public Transportation, Shopping, Park, Walk/Jog Trails, Stable(s), Golf, Medical Facility, Bike Path, Highway Access, Private School, Public School, T-Station, University
Utilities Available Washer Hookup
Roof Type Shingle
Total Parking Spaces 4
Garage Yes
Building
Lot Description Cul-De-Sac, Corner Lot, Wooded, Level
Foundation Concrete Perimeter
Sewer Public Sewer
Water Public
Schools
Elementary Schools Sargent
Middle Schools Nams
High Schools Nahs
Others
Senior Community false
Read Less Info
Want to know what your home might be worth? Contact us for a FREE valuation!

Our team is ready to help you sell your home for the highest possible price ASAP
Bought with Navid Nickpour • Coldwell Banker Residential Brokerage - Andover
Get More Information
Ryan Askew
Sales Associate | License ID: 9578345
Sales Associate License ID: 9578345



