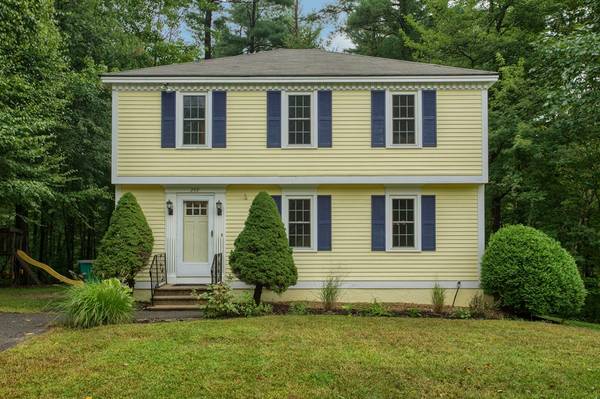For more information regarding the value of a property, please contact us for a free consultation.
Key Details
Sold Price $260,000
Property Type Single Family Home
Sub Type Single Family Residence
Listing Status Sold
Purchase Type For Sale
Square Footage 1,500 sqft
Price per Sqft $173
MLS Listing ID 72402460
Sold Date 11/07/18
Style Colonial
Bedrooms 3
Full Baths 1
Half Baths 1
Year Built 1993
Annual Tax Amount $4,126
Tax Year 2018
Lot Size 0.280 Acres
Acres 0.28
Property Description
Well maintained and loved, this three bedroom home in a great neighborhood. Built in 1993 this home is ready to move in. The layout of this home makes it easy to love. The bedrooms are good size with the Master Bedroom (20' x 13'). The finished basement is heated and features a family room and office. Refrigerator,Stove, Dishwasher and Micro-wave complete this beautiful kitchen. Laundry room located on the first floor for convenient access. The Shed and Swing convey with the home. Conveniently located to Fitchburg State University, Train Station and Coolidge Park, this home is a must see.
Location
State MA
County Worcester
Zoning RR
Direction Ashby State Road to Rindge Road to Stoneybrook Road
Rooms
Family Room Flooring - Laminate
Basement Full, Finished, Walk-Out Access, Concrete
Primary Bedroom Level Second
Dining Room Flooring - Laminate
Kitchen Flooring - Laminate
Interior
Interior Features Bonus Room
Heating Baseboard, Oil
Cooling Window Unit(s)
Flooring Tile, Vinyl, Carpet, Laminate, Flooring - Laminate
Appliance Range, Dishwasher, Microwave, Refrigerator, Oil Water Heater, Utility Connections for Electric Range, Utility Connections for Electric Dryer
Laundry Flooring - Vinyl, Electric Dryer Hookup, Washer Hookup, First Floor
Basement Type Full, Finished, Walk-Out Access, Concrete
Exterior
Exterior Feature Storage
Community Features Public Transportation, Shopping, Park, Private School, Public School, T-Station, University
Utilities Available for Electric Range, for Electric Dryer, Washer Hookup
Roof Type Shingle
Total Parking Spaces 6
Garage No
Building
Foundation Concrete Perimeter
Sewer Public Sewer
Water Public
Architectural Style Colonial
Read Less Info
Want to know what your home might be worth? Contact us for a FREE valuation!

Our team is ready to help you sell your home for the highest possible price ASAP
Bought with Laurie Howe Bourgeois • Coldwell Banker Residential Brokerage - Leominster
Get More Information
Ryan Askew
Sales Associate | License ID: 9578345
Sales Associate License ID: 9578345



