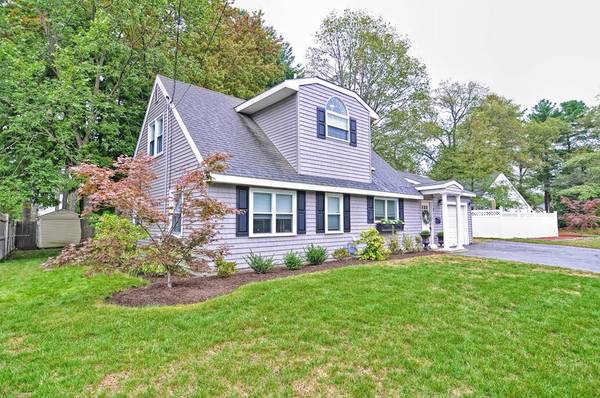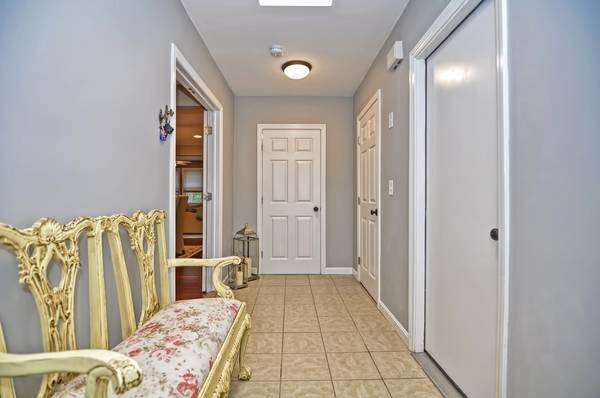For more information regarding the value of a property, please contact us for a free consultation.
Key Details
Sold Price $610,000
Property Type Single Family Home
Sub Type Single Family Residence
Listing Status Sold
Purchase Type For Sale
Square Footage 1,796 sqft
Price per Sqft $339
MLS Listing ID 72402487
Sold Date 12/07/18
Style Cape
Bedrooms 4
Full Baths 2
HOA Y/N false
Year Built 1949
Annual Tax Amount $6,170
Tax Year 2018
Lot Size 0.260 Acres
Acres 0.26
Property Description
When your photographer exclaims "This is one of the most welcoming and beautiful homes I have ever seen" - you know you have a gem!!! Pristine cape located in a coveted West Natick neighborhood minutes from schools, shopping, MA Pike and the commuter rail. Open floor plan boasts a gourmet kitchen with SS appliances, granite counters, an abundance of cabinetry and a center island that opens to the dining room and a family room addition with slider leading to a brick patio and a gorgeous level fenced in rear yard. Four good sized bedrooms- two up and down. One of the first floor bedrooms would be perfect for a Master Bedroom if you prefer. First floor bath has been recently remodeled w/ tiled shower, tub, Kohler sink and toilet and marble flooring. Master has walk in closet with upgraded closet system. Dramatic upstairs bath w/ vaulted ceiling, recessed lighting, tiled glass shower and whirlpool. Separate laundry room and 1 car heated garage. So many updates!!!- see list attached.
Location
State MA
County Middlesex
Zoning RSA
Direction Hartford to Virginia to Curtis
Rooms
Family Room Ceiling Fan(s), Flooring - Wood, Window(s) - Picture, Exterior Access, Open Floorplan, Remodeled, Slider
Primary Bedroom Level Second
Dining Room Flooring - Wood, Open Floorplan, Recessed Lighting
Kitchen Flooring - Wood, Pantry, Countertops - Stone/Granite/Solid, French Doors, Kitchen Island, Open Floorplan, Recessed Lighting, Remodeled, Stainless Steel Appliances, Gas Stove
Interior
Interior Features Closet, Entrance Foyer
Heating Baseboard, Natural Gas
Cooling None
Flooring Wood, Tile, Flooring - Stone/Ceramic Tile
Appliance Range, Dishwasher, Range Hood, Utility Connections for Gas Range
Laundry Flooring - Stone/Ceramic Tile, First Floor
Exterior
Exterior Feature Storage, Professional Landscaping
Garage Spaces 1.0
Fence Fenced/Enclosed, Fenced
Community Features Public Transportation, Shopping, Park, Golf, Medical Facility, Highway Access
Utilities Available for Gas Range
Roof Type Shingle
Total Parking Spaces 3
Garage Yes
Building
Lot Description Wooded, Level
Foundation Concrete Perimeter
Sewer Public Sewer
Water Public
Architectural Style Cape
Schools
Elementary Schools Brown
Middle Schools Kennedy
High Schools Natick High
Read Less Info
Want to know what your home might be worth? Contact us for a FREE valuation!

Our team is ready to help you sell your home for the highest possible price ASAP
Bought with Heidi Sharry • Redfin Corp.
Get More Information
Ryan Askew
Sales Associate | License ID: 9578345
Sales Associate License ID: 9578345



