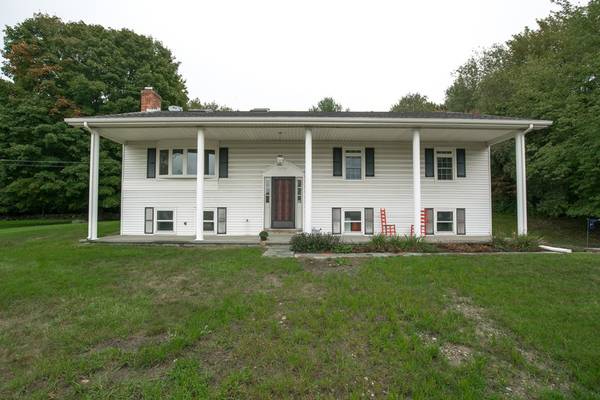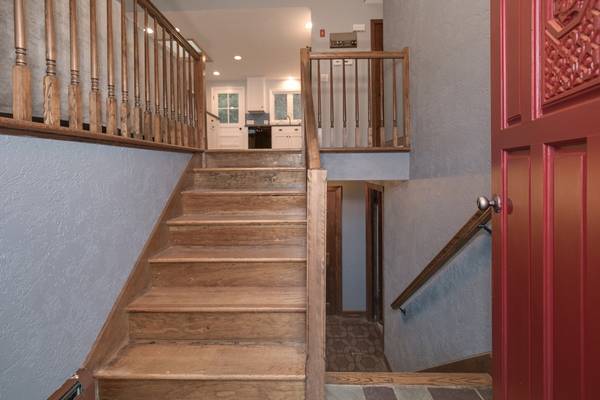For more information regarding the value of a property, please contact us for a free consultation.
Key Details
Sold Price $322,000
Property Type Single Family Home
Sub Type Single Family Residence
Listing Status Sold
Purchase Type For Sale
Square Footage 1,280 sqft
Price per Sqft $251
MLS Listing ID 72403068
Sold Date 11/08/18
Bedrooms 3
Full Baths 1
Half Baths 1
Year Built 1973
Annual Tax Amount $4,941
Tax Year 2018
Lot Size 0.920 Acres
Acres 0.92
Property Description
Fall in love with this wonderful family home located on the Milllbury /Auburn line- Welcome to 5 Gilbert Way. This split entry home has a brand new custom kitchen with large center island, recessed lights, subway tile back splash, new flooring,upgraded counters & cabinets, dining area,as well as new appliances! You'll love the large open concept with sight lines to your stunning level back yard. The cathedral ceiling living room w/skylights features a fireplace w/ pellet stove. The main level bedrooms showcase original hardwood flooring. The master even has its own direct access to the main bath. The lower level includes a 2 car garage, laundry room, & a fireplaced gameroom w/ bar. This level can easily be incorporated with the living space with some simple updating. What an easy to reach location, just minutes off 290 & Mass pike,yet located in a quiet cul de sac neighborhood! Other bonuses,Roof 2006, windows & heating 2005. Wellpump newer, new garage doors! Welcome home!
Location
State MA
County Worcester
Zoning RES
Direction Route 20 to Elm to W main to Gilbert Way
Rooms
Family Room Exterior Access, Open Floorplan
Basement Full, Partially Finished, Garage Access, Concrete
Primary Bedroom Level Main
Kitchen Flooring - Vinyl, Dining Area, Countertops - Stone/Granite/Solid, Kitchen Island, Cabinets - Upgraded, Open Floorplan, Remodeled, Slider, Stainless Steel Appliances
Interior
Heating Baseboard, Oil
Cooling Window Unit(s)
Flooring Wood, Laminate
Fireplaces Number 2
Fireplaces Type Family Room, Living Room
Appliance Range, Dishwasher, Microwave, Refrigerator, Tank Water Heaterless
Laundry In Basement
Basement Type Full, Partially Finished, Garage Access, Concrete
Exterior
Garage Spaces 2.0
Community Features Shopping, Highway Access, Public School
View Y/N Yes
View Scenic View(s)
Total Parking Spaces 10
Garage Yes
Building
Foundation Concrete Perimeter
Sewer Private Sewer
Water Private
Read Less Info
Want to know what your home might be worth? Contact us for a FREE valuation!

Our team is ready to help you sell your home for the highest possible price ASAP
Bought with Sue Ganas • RE/MAX Vision
Get More Information
Ryan Askew
Sales Associate | License ID: 9578345
Sales Associate License ID: 9578345



