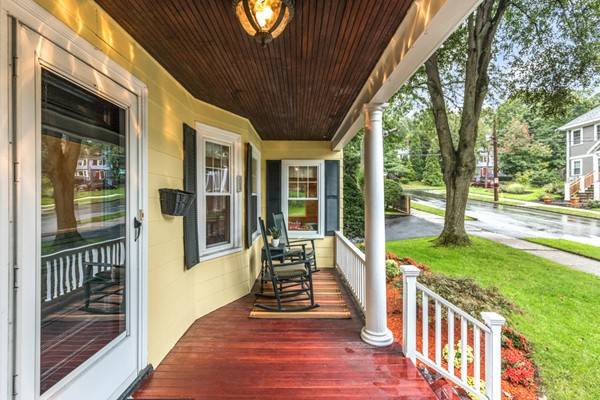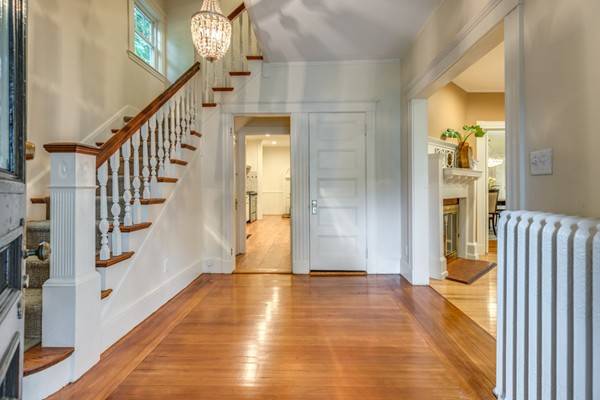For more information regarding the value of a property, please contact us for a free consultation.
Key Details
Sold Price $1,100,000
Property Type Single Family Home
Sub Type Single Family Residence
Listing Status Sold
Purchase Type For Sale
Square Footage 3,168 sqft
Price per Sqft $347
MLS Listing ID 72403990
Sold Date 11/14/18
Style Colonial
Bedrooms 5
Full Baths 2
Year Built 1909
Annual Tax Amount $10,260
Tax Year 2018
Lot Size 0.290 Acres
Acres 0.29
Property Description
Welcome to this elegantly appointed colonial sited nicely on a professionally landscaped corner lot. Generous room sizes on the first floor with a circular flow are ideal for everyday living as well as entertaining for a crowd: a sun splashed combination living room / family room with fireplace, gleaming hardwood floors, walls of windows, high ceilings, and recessed lighting; a huge dining room with multiple built-ins, a gorgeous crystal chandelier, adjoining sun room with skylights; ¾ bath, and an updated kitchen with new cabinetry, granite counter tops, tiled back splash, and newer appliances leading to a deck area and secluded covered hot tub to enjoy year round. The 2nd and 3rd floors offer 5 large bedrooms, full bath, and an office. Many recent updates include roof, windows, exterior and interior paint – see attached list of improvements for more info. Steps to the Fells Reservation & less than a mile to downtown Winchester; Muraco Elementary.
Location
State MA
County Middlesex
Zoning RDB
Direction From Mt Vernon St, take Highland Ave or Washington St to Park Ave
Rooms
Basement Interior Entry, Bulkhead, Concrete, Unfinished
Primary Bedroom Level Second
Dining Room Closet/Cabinets - Custom Built, Flooring - Hardwood
Kitchen Wood / Coal / Pellet Stove, Countertops - Stone/Granite/Solid, Deck - Exterior, Exterior Access, Recessed Lighting, Remodeled, Gas Stove
Interior
Interior Features Ceiling - Cathedral, Wet bar, Bathroom - 3/4, Closet/Cabinets - Custom Built, Closet, Office, Sun Room, Play Room, Mud Room, Foyer
Heating Hot Water, Oil, Electric, Other
Cooling None
Flooring Wood, Tile, Carpet, Hardwood, Flooring - Hardwood, Flooring - Stone/Ceramic Tile, Flooring - Wall to Wall Carpet
Fireplaces Number 1
Fireplaces Type Living Room
Appliance Range, Dishwasher, Disposal, Microwave, Refrigerator, Washer, Dryer, ENERGY STAR Qualified Refrigerator, Range Hood, Gas Water Heater, Utility Connections for Gas Range, Utility Connections for Electric Dryer
Laundry In Basement, Washer Hookup
Basement Type Interior Entry, Bulkhead, Concrete, Unfinished
Exterior
Exterior Feature Rain Gutters, Storage, Professional Landscaping, Sprinkler System
Fence Fenced/Enclosed, Fenced
Community Features Public Transportation, Shopping, Park, Walk/Jog Trails, Medical Facility, Bike Path, Conservation Area, Highway Access, House of Worship, Public School
Utilities Available for Gas Range, for Electric Dryer, Washer Hookup
Roof Type Shingle
Total Parking Spaces 5
Garage No
Building
Lot Description Corner Lot
Foundation Concrete Perimeter, Stone
Sewer Public Sewer
Water Public
Schools
Elementary Schools Muraco
High Schools Winchester
Others
Acceptable Financing Contract
Listing Terms Contract
Read Less Info
Want to know what your home might be worth? Contact us for a FREE valuation!

Our team is ready to help you sell your home for the highest possible price ASAP
Bought with Nancy S. Pallotta • Leading Edge Real Estate
Get More Information
Ryan Askew
Sales Associate | License ID: 9578345
Sales Associate License ID: 9578345



