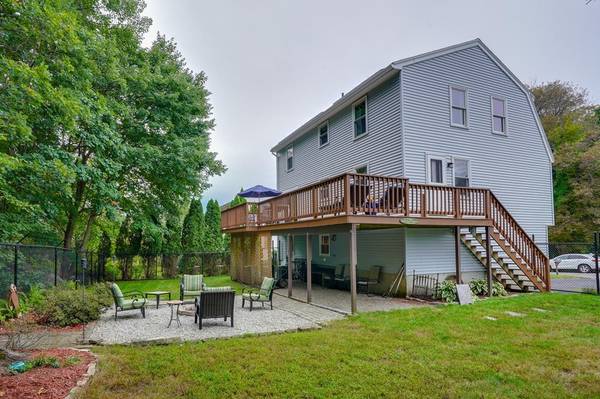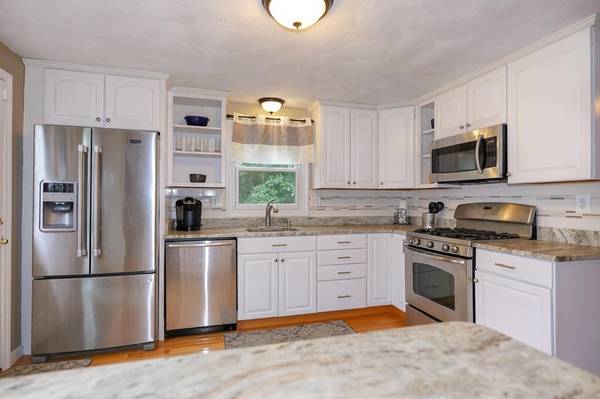For more information regarding the value of a property, please contact us for a free consultation.
Key Details
Sold Price $430,000
Property Type Single Family Home
Sub Type Single Family Residence
Listing Status Sold
Purchase Type For Sale
Square Footage 1,932 sqft
Price per Sqft $222
MLS Listing ID 72404830
Sold Date 11/29/18
Style Colonial, Gambrel /Dutch
Bedrooms 3
Full Baths 2
HOA Y/N false
Year Built 1992
Annual Tax Amount $4,904
Tax Year 2018
Lot Size 0.270 Acres
Acres 0.27
Property Description
STOP, your home search is over! Fabulous opportunity awaits the new owner of this 3 bedroom, 2 full bath Split /Gambrel w/1 car garage all neatly set in sought after Pawtucketville cul-de-sac neighborhood. This original owner home, features 1932+ sq. ft. of updated living area..hardwood floors and recessed lighting thru-out much of the home...kitchen w/Quartz countertops, stainless steel appliances...2 full updated tile baths...front > back living room w/slider opens to large deck overlooking the private fenced in yard with firepit. Some recent updates include, NEW REEDS FERRY SHED (2016)...NEWER ROOF (2014)...NEWER PELLA WINDOWS (2013)...NEW SLIDER(2016)...NEWER TREX DECK at front entry...CENTRAL AIR...IRRIGATION SYSTEM....and, now let's not forget, the ENERGY EFFICIENT SOLAR PANELS and BLUETOOTH GARAGE DOOR OPENER, plus so much more! This home has a lot to offer and is truly move-in ready with the bonus that it's economical too!!
Location
State MA
County Middlesex
Area Pawtucketville
Zoning Res
Direction Varnum Ave > Laurie Lane > > Athens Drive
Rooms
Family Room Flooring - Wall to Wall Carpet, Recessed Lighting
Basement Finished, Interior Entry, Garage Access, Concrete
Primary Bedroom Level Second
Dining Room Ceiling Fan(s), Flooring - Hardwood
Kitchen Flooring - Hardwood, Countertops - Stone/Granite/Solid, Countertops - Upgraded, Breakfast Bar / Nook, Exterior Access, Recessed Lighting, Stainless Steel Appliances
Interior
Heating Forced Air, Natural Gas
Cooling Central Air
Flooring Tile, Carpet, Hardwood, Wood Laminate
Fireplaces Type Living Room
Appliance Range, Dishwasher, Trash Compactor, Microwave, Refrigerator, Washer, Dryer, Gas Water Heater, Tank Water Heater, Utility Connections for Gas Range, Utility Connections for Gas Dryer
Laundry In Basement, Washer Hookup
Basement Type Finished, Interior Entry, Garage Access, Concrete
Exterior
Exterior Feature Rain Gutters, Storage, Sprinkler System
Garage Spaces 1.0
Fence Fenced/Enclosed, Fenced
Community Features Public Transportation, Park, Walk/Jog Trails, Golf, Medical Facility, Bike Path, Highway Access, Public School, T-Station, University, Sidewalks
Utilities Available for Gas Range, for Gas Dryer, Washer Hookup
Roof Type Shingle
Total Parking Spaces 4
Garage Yes
Building
Lot Description Cul-De-Sac, Easements
Foundation Concrete Perimeter
Sewer Public Sewer
Water Public
Architectural Style Colonial, Gambrel /Dutch
Others
Senior Community false
Read Less Info
Want to know what your home might be worth? Contact us for a FREE valuation!

Our team is ready to help you sell your home for the highest possible price ASAP
Bought with Robin Smith • StartPoint Realty
Get More Information
Ryan Askew
Sales Associate | License ID: 9578345
Sales Associate License ID: 9578345



