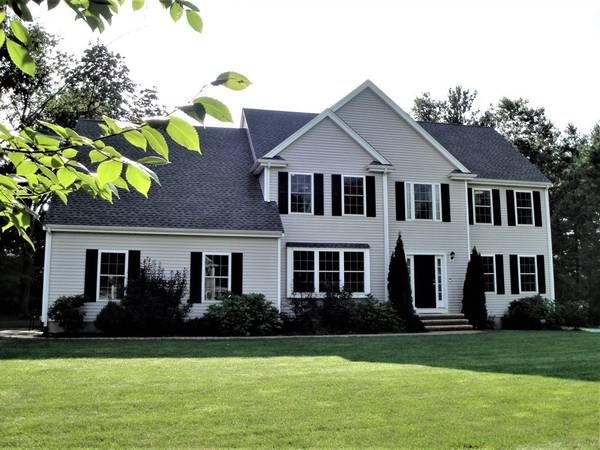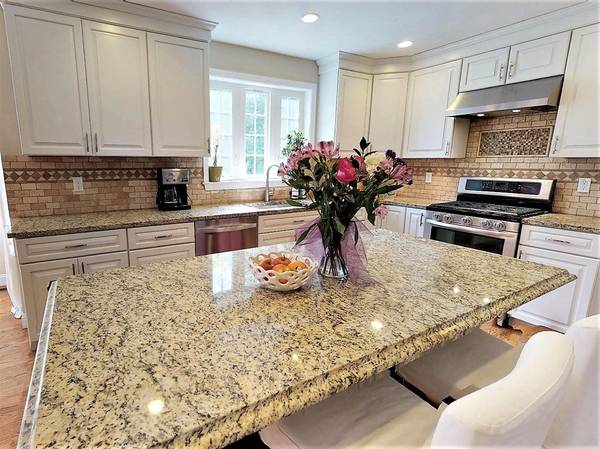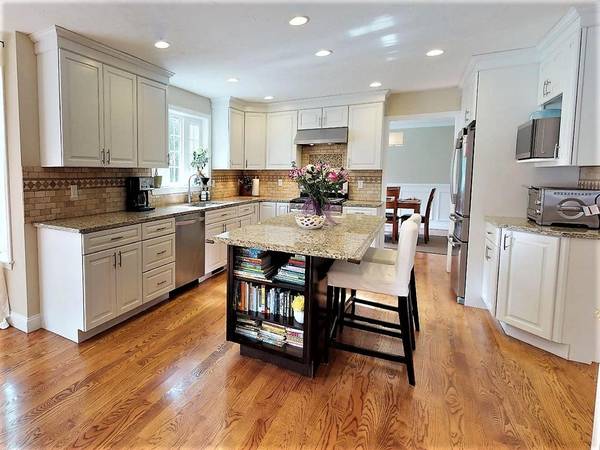For more information regarding the value of a property, please contact us for a free consultation.
Key Details
Sold Price $720,000
Property Type Single Family Home
Sub Type Single Family Residence
Listing Status Sold
Purchase Type For Sale
Square Footage 3,600 sqft
Price per Sqft $200
Subdivision Fairway Woods
MLS Listing ID 72405040
Sold Date 12/14/18
Style Colonial
Bedrooms 4
Full Baths 2
Half Baths 1
Year Built 2013
Annual Tax Amount $8,902
Tax Year 2018
Lot Size 1.380 Acres
Acres 1.38
Property Description
Introducing an absolutely pristine, like new home in an idyllic, quiet setting. Cul-de-sac location with quick access to 95 and 495. Owners so sad to leave this amazing home lovingly maintained for the past five years. Gleaming hardwoods throughout, recently finished lower level with huge playroom and expansive gym, central air, first floor office/study, and perfect cook's kitchen with granite island, stainless appliances, and hood venting to the outside for those serious chefs! Vaulted family room w/gas fireplace and lots of light. Beautiful open floor plan - this is a must see. You will not be disappointed. Gillette Stadium and Patriot's Place close by!!
Location
State MA
County Norfolk
Zoning res
Direction Walnut to North High to McNamara. Walnut is off 140.
Rooms
Family Room Cathedral Ceiling(s), Flooring - Hardwood, Cable Hookup, Recessed Lighting
Basement Full, Finished, Bulkhead
Primary Bedroom Level Second
Dining Room Flooring - Hardwood
Kitchen Flooring - Hardwood, Countertops - Stone/Granite/Solid, Kitchen Island, Recessed Lighting, Slider, Stainless Steel Appliances
Interior
Interior Features Recessed Lighting, Play Room, Exercise Room
Heating Forced Air, Electric Baseboard, Propane
Cooling Central Air
Flooring Tile, Hardwood, Other, Flooring - Laminate
Fireplaces Number 1
Appliance Range, Dishwasher, Microwave, Refrigerator, Washer, Dryer, Propane Water Heater, Utility Connections for Gas Range
Laundry Second Floor
Basement Type Full, Finished, Bulkhead
Exterior
Exterior Feature Rain Gutters, Professional Landscaping, Sprinkler System
Garage Spaces 2.0
Community Features Shopping, Golf, Highway Access
Utilities Available for Gas Range
View Y/N Yes
View Scenic View(s)
Roof Type Shingle
Total Parking Spaces 4
Garage Yes
Building
Lot Description Level
Foundation Concrete Perimeter
Sewer Private Sewer
Water Public
Architectural Style Colonial
Others
Acceptable Financing Contract
Listing Terms Contract
Read Less Info
Want to know what your home might be worth? Contact us for a FREE valuation!

Our team is ready to help you sell your home for the highest possible price ASAP
Bought with Fran Mcdavitt • RE/MAX Real Estate Center
Get More Information
Ryan Askew
Sales Associate | License ID: 9578345
Sales Associate License ID: 9578345



