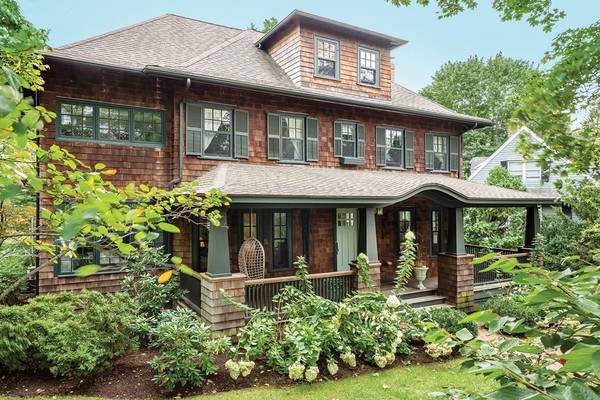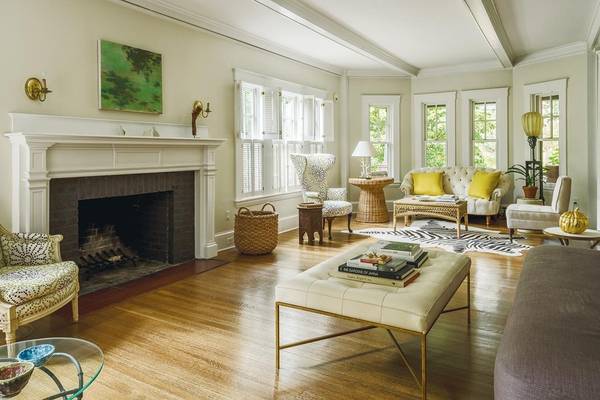For more information regarding the value of a property, please contact us for a free consultation.
Key Details
Sold Price $3,116,000
Property Type Single Family Home
Sub Type Single Family Residence
Listing Status Sold
Purchase Type For Sale
Square Footage 5,300 sqft
Price per Sqft $587
MLS Listing ID 72405273
Sold Date 12/12/18
Style Colonial
Bedrooms 5
Full Baths 5
Half Baths 1
Year Built 1912
Annual Tax Amount $27,534
Tax Year 2018
Lot Size 0.310 Acres
Acres 0.31
Property Description
Located in Waban, this exquisite Arts & Crafts Foursquare-style residence is graced with over 5,000 square feet of elegant living space. The welcoming front porch opens to a foyer balanced on both sides with a front-to-back living room and a charming sitting room. The modern, open-concept kitchen includes an L-shaped dining area and an attached warm and inviting family room with a stone fireplace. Off the family room, spacious screened porch constructed with an Adirondack effect and an outdoor deck overlooks a bucolic level yard. A switchback stair leads to the second floor upon which includes a raised master bedroom suite with a vaulted ceiling, abundant light, and ample closets; and three other bedrooms - two en suite and one with an attached study. The third floor is an idyllic teen suite with a full bathroom and a sitting room. The lower level, with direct outdoor access, offers a full kitchen, bathroom, and recreation/exercise room. This property is in the Angier school district
Location
State MA
County Middlesex
Area Waban
Zoning SR2
Direction Off Beacon St at Waban Square
Rooms
Family Room Flooring - Hardwood
Basement Partially Finished
Dining Room Flooring - Hardwood
Kitchen Flooring - Hardwood, Dining Area, Countertops - Stone/Granite/Solid
Interior
Interior Features Ceiling - Cathedral, Ceiling Fan(s)
Heating Baseboard, Natural Gas, Fireplace
Cooling Central Air
Flooring Wood, Hardwood, Flooring - Stone/Ceramic Tile, Flooring - Hardwood
Fireplaces Number 3
Fireplaces Type Dining Room, Family Room
Appliance Range, Dishwasher, Disposal, Refrigerator, Gas Water Heater, Utility Connections for Gas Range
Basement Type Partially Finished
Exterior
Exterior Feature Balcony / Deck, Rain Gutters, Professional Landscaping, Sprinkler System
Garage Spaces 2.0
Community Features Public Transportation, Shopping, Pool, Tennis Court(s), Medical Facility
Utilities Available for Gas Range
Roof Type Shingle
Total Parking Spaces 2
Garage Yes
Building
Foundation Stone
Sewer Public Sewer
Water Public
Architectural Style Colonial
Schools
Elementary Schools Angier
Middle Schools Brown
High Schools South
Read Less Info
Want to know what your home might be worth? Contact us for a FREE valuation!

Our team is ready to help you sell your home for the highest possible price ASAP
Bought with Krongel & Paul • Hammond Residential Real Estate
Get More Information
Ryan Askew
Sales Associate | License ID: 9578345
Sales Associate License ID: 9578345



