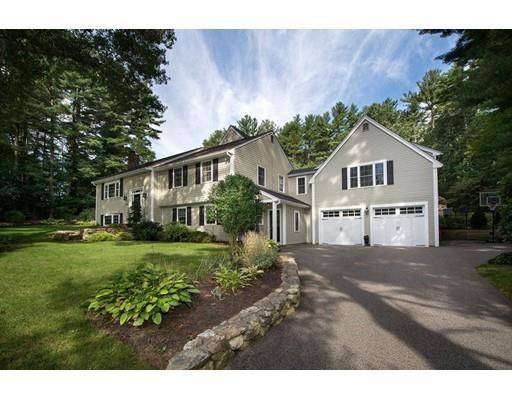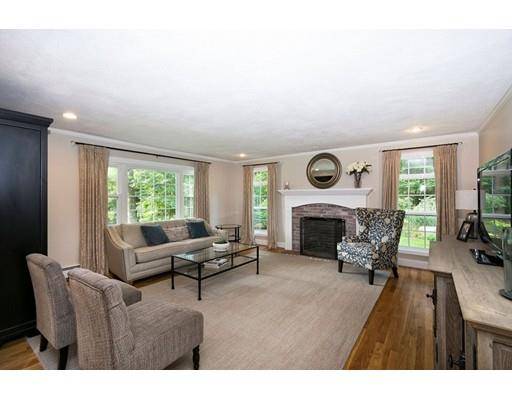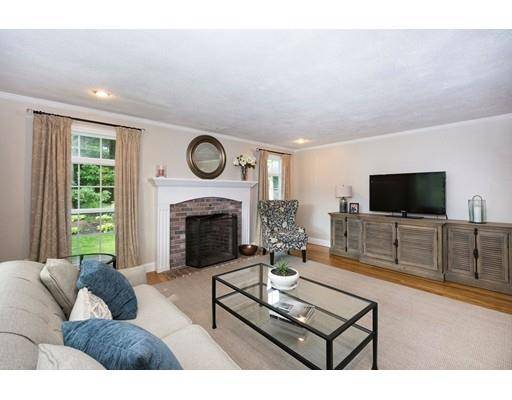For more information regarding the value of a property, please contact us for a free consultation.
Key Details
Sold Price $800,000
Property Type Single Family Home
Sub Type Single Family Residence
Listing Status Sold
Purchase Type For Sale
Square Footage 3,756 sqft
Price per Sqft $212
Subdivision Barque Hill Association
MLS Listing ID 72406063
Sold Date 01/16/19
Style Victorian
Bedrooms 5
Full Baths 4
HOA Fees $200
HOA Y/N true
Year Built 1974
Annual Tax Amount $11,760
Tax Year 2018
Lot Size 1.090 Acres
Acres 1.09
Property Description
This bright, spacious & stylish 5BR 4 Bath was updated from top to bottom with classic style & quality in mind. Set beautifully in the Barque Hill neighborhood with access to the historic North River, walking trails, parks, plus many acres of conservation land. On the 1st floor, there's a stunning kitchen with island, granite countertops & up-to-the-minute fixtures that's open to a casual dining area & serene sunroom overlooking the sprawling backyard & spa-like pool. The designer living room with fireplace adjoins a formal dining room. There are 4 generous BRs including a master suite with full tile bath & shower w/barn door entry plus a huge custom dressing room. You'll love the brand new family room w/fireplace & gym in the sunlit lower level. A mudroom, full bath, laundry & top notch workshop are just inside from the 2-car attached garage. All this PLUS a separate in-law with 1BR, full bath, kitchen & living room. A fabulous home for generations!
Location
State MA
County Plymouth
Zoning Res
Direction River Street to Stetson to Barque Hill to left on Brigantine Circle
Rooms
Family Room Bathroom - Full, Beamed Ceilings, Flooring - Hardwood, Window(s) - Picture, Recessed Lighting, Remodeled
Basement Full, Finished, Walk-Out Access, Interior Entry, Garage Access, Sump Pump
Primary Bedroom Level First
Dining Room Flooring - Hardwood, Deck - Exterior, Exterior Access, Open Floorplan
Kitchen Wood / Coal / Pellet Stove, Cathedral Ceiling(s), Flooring - Stone/Ceramic Tile, Window(s) - Bay/Bow/Box, Dining Area, Countertops - Stone/Granite/Solid, Kitchen Island, Cabinets - Upgraded, Deck - Exterior, Exterior Access, Remodeled, Slider, Stainless Steel Appliances, Gas Stove
Interior
Interior Features Bathroom - Full, Closet, Ceiling - Cathedral, Ceiling Fan(s), Dining Area, Bathroom, Home Office, Exercise Room, Inlaw Apt., Loft
Heating Baseboard, Natural Gas
Cooling Window Unit(s), None
Flooring Wood, Tile, Carpet, Concrete, Hardwood, Flooring - Stone/Ceramic Tile, Flooring - Hardwood
Fireplaces Number 2
Fireplaces Type Family Room, Living Room
Appliance Range, Oven, Dishwasher, Microwave, Range Hood, Gas Water Heater, Tank Water Heater, Plumbed For Ice Maker, Utility Connections for Gas Range, Utility Connections for Gas Oven, Utility Connections for Gas Dryer
Laundry Laundry Closet, Flooring - Stone/Ceramic Tile, In Basement, Washer Hookup
Basement Type Full, Finished, Walk-Out Access, Interior Entry, Garage Access, Sump Pump
Exterior
Exterior Feature Rain Gutters, Storage, Professional Landscaping, Garden, Stone Wall
Garage Spaces 2.0
Fence Fenced/Enclosed, Fenced
Pool In Ground, Pool - Inground Heated
Community Features Shopping, Park, Walk/Jog Trails, Medical Facility, Bike Path, Conservation Area, House of Worship, Public School, Other
Utilities Available for Gas Range, for Gas Oven, for Gas Dryer, Washer Hookup, Icemaker Connection
Roof Type Shingle
Total Parking Spaces 8
Garage Yes
Private Pool true
Building
Lot Description Wooded
Foundation Concrete Perimeter
Sewer Private Sewer
Water Public
Schools
Elementary Schools Vinal
Middle Schools Norwell Middle
High Schools Norwell High
Others
Senior Community false
Acceptable Financing Contract
Listing Terms Contract
Read Less Info
Want to know what your home might be worth? Contact us for a FREE valuation!

Our team is ready to help you sell your home for the highest possible price ASAP
Bought with Poppy Troupe • Coldwell Banker Residential Brokerage - Norwell
Get More Information
Ryan Askew
Sales Associate | License ID: 9578345
Sales Associate License ID: 9578345



