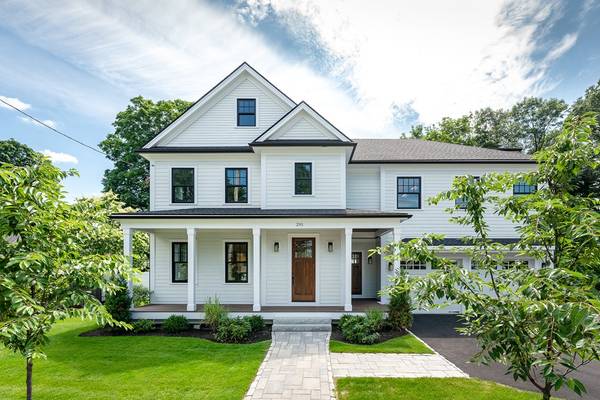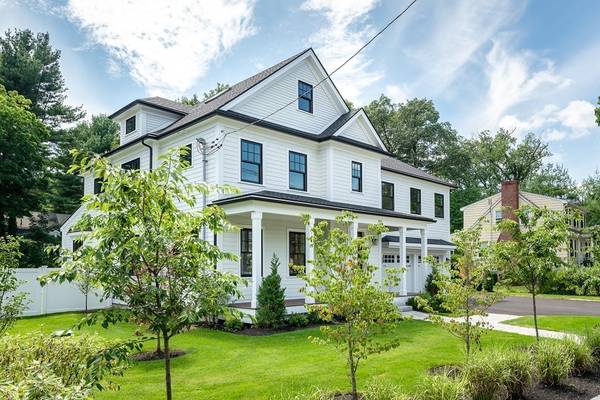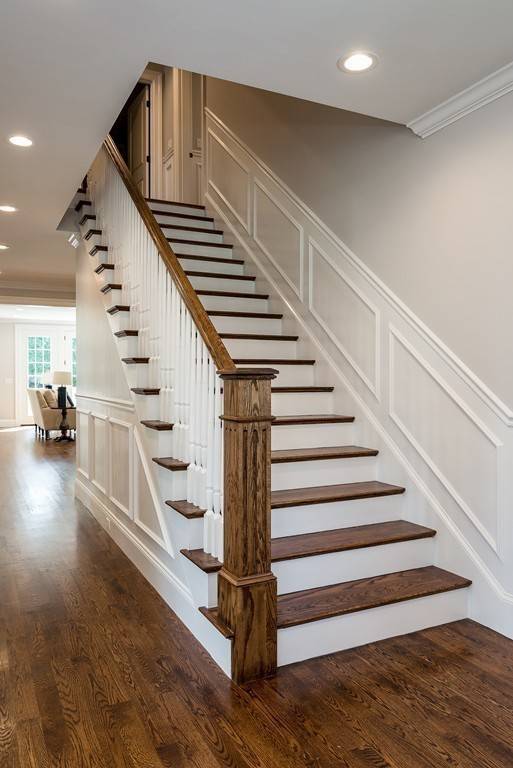For more information regarding the value of a property, please contact us for a free consultation.
Key Details
Sold Price $2,385,000
Property Type Single Family Home
Sub Type Single Family Residence
Listing Status Sold
Purchase Type For Sale
Square Footage 6,535 sqft
Price per Sqft $364
MLS Listing ID 72406560
Sold Date 12/28/18
Style Colonial
Bedrooms 6
Full Baths 6
Half Baths 1
Year Built 2018
Annual Tax Amount $9,999,999
Tax Year 2018
Lot Size 0.350 Acres
Acres 0.35
Property Description
Sophistication and luxury blended with exquisite architectural details and finishes describe this stunning New Construction home with over 6500 sqft of living space offering 6 bedrooms and 6.5 baths located in historic Auburndale. The sun splashed main level offers an open concept living/dining room, a luxurious gourmet kitchen with top of the line appliances, custom cabinetry, an oversized island and separate breakfast area. Spacious family room w/FP & french doors lead out to a beautifully landscaped backyard w/blue stone patio perfect for hours of entertaining. Office/bedroom w/en suite & separate entrance. A powder room, mudroom and 2 car garage complete this level. The 2nd floor features a exquisite master suite with a spa-like bathroom, 2 spacious walk-in closets & sitting area w/fireplace. 3 additional bedrooms, one with en suite complete this level. A finished 3rd floor BR w/bath & a lower level w/ bedroom, bath, exercise room and recreation room complete this outstanding home!
Location
State MA
County Middlesex
Area Auburndale
Zoning SR1
Direction Washington to Woodland Road.
Rooms
Family Room Flooring - Hardwood, Exterior Access, Open Floorplan, Recessed Lighting
Basement Full, Finished, Walk-Out Access, Sump Pump
Primary Bedroom Level Second
Dining Room Coffered Ceiling(s), Flooring - Hardwood, Open Floorplan, Recessed Lighting, Wainscoting
Kitchen Flooring - Hardwood, Countertops - Stone/Granite/Solid, Kitchen Island, Stainless Steel Appliances, Pot Filler Faucet, Storage, Wine Chiller
Interior
Interior Features Recessed Lighting, Bathroom - Full, Wet bar, Home Office-Separate Entry, Bedroom, Exercise Room, Play Room, Central Vacuum, Sauna/Steam/Hot Tub, Wet Bar, Wired for Sound
Heating Central, Forced Air, Humidity Control, Propane, ENERGY STAR Qualified Equipment
Cooling Central Air, ENERGY STAR Qualified Equipment
Flooring Tile, Carpet, Hardwood, Wood Laminate, Flooring - Hardwood, Flooring - Wall to Wall Carpet, Flooring - Laminate
Fireplaces Number 2
Fireplaces Type Family Room
Appliance Oven, Dishwasher, Disposal, Microwave, Refrigerator, Freezer, Wine Refrigerator, Vacuum System, Range Hood, Stainless Steel Appliance(s), Propane Water Heater, Tank Water Heaterless, Utility Connections for Gas Range, Utility Connections for Gas Oven
Laundry Flooring - Stone/Ceramic Tile, Cabinets - Upgraded, Electric Dryer Hookup, Washer Hookup, Second Floor
Basement Type Full, Finished, Walk-Out Access, Sump Pump
Exterior
Exterior Feature Rain Gutters, Professional Landscaping, Sprinkler System, Decorative Lighting
Garage Spaces 2.0
Fence Fenced/Enclosed
Community Features Public Transportation, Shopping, Tennis Court(s), Park, Walk/Jog Trails, Golf, Medical Facility, Conservation Area, Highway Access, House of Worship, Private School, Public School, T-Station
Utilities Available for Gas Range, for Gas Oven
Roof Type Shingle
Total Parking Spaces 6
Garage Yes
Building
Lot Description Cleared, Level
Foundation Concrete Perimeter
Sewer Public Sewer
Water Public
Architectural Style Colonial
Schools
Elementary Schools Williams
Middle Schools Brown
High Schools Newton South
Others
Acceptable Financing Contract
Listing Terms Contract
Read Less Info
Want to know what your home might be worth? Contact us for a FREE valuation!

Our team is ready to help you sell your home for the highest possible price ASAP
Bought with Hilary Maddox • Compass
Get More Information
Ryan Askew
Sales Associate | License ID: 9578345
Sales Associate License ID: 9578345



