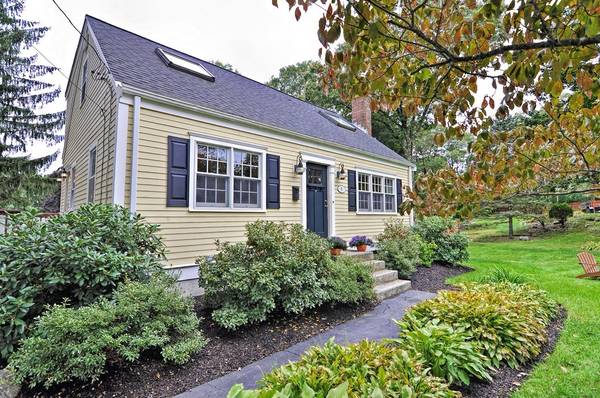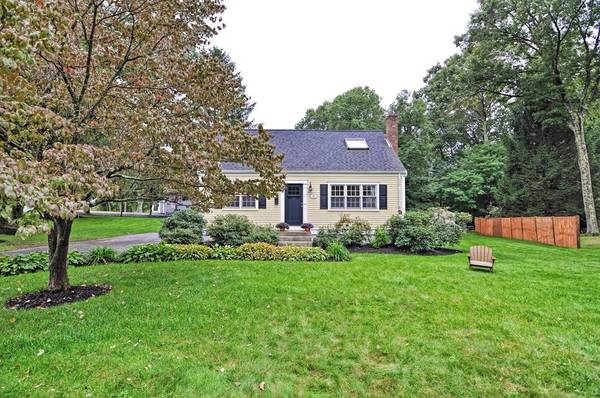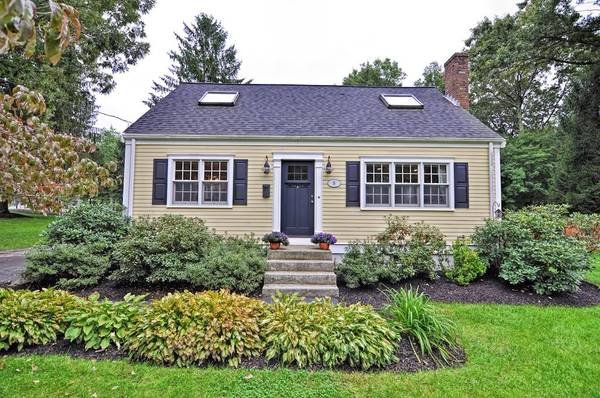For more information regarding the value of a property, please contact us for a free consultation.
Key Details
Sold Price $427,000
Property Type Single Family Home
Sub Type Single Family Residence
Listing Status Sold
Purchase Type For Sale
Square Footage 1,808 sqft
Price per Sqft $236
MLS Listing ID 72406650
Sold Date 12/06/18
Style Cape
Bedrooms 3
Full Baths 1
Half Baths 1
HOA Y/N false
Year Built 1961
Annual Tax Amount $5,167
Tax Year 2018
Lot Size 0.470 Acres
Acres 0.47
Property Description
BUYERS...COME SEE WHY 8 KERR IS CAUSING SUCH A STIR. This immaculate Cape has had a total makeover both inside & out with tastefully updated kitchen and baths including granite countertops, hardwood floors, new fixtures, tile, and stainless appliances. Interior walls were removed to create an open concept floor plan giving you a front to back gathering space, that leads to a Four Season Porch with surround windows, making it perfect for entertaining. Lower Level has two versatile finished rooms that can be used for what you need (bedroom, office) (see floor plans) and well as open storage area with additional shelving for wholesale shopping, second refrigerator & cedar closet storage. Ask for detailed list of upgrades which also include inground sprinklers, and Hardiplank siding. Ideal location is minutes from schools, 95 and equidistant from Boston & Providence! A Title V PASS gives you a quick closing so you can be the next host for the holidays. OPEN SAT 10/13 11-1,COME ON BY
Location
State MA
County Norfolk
Zoning R
Direction Easy access from Route 95. Take 95 to Mechanic St to Oak St to Kerr Rd. Great Location. Easy commute
Rooms
Family Room Closet, Flooring - Wall to Wall Carpet, High Speed Internet Hookup
Basement Full, Partially Finished, Interior Entry, Bulkhead, Concrete
Primary Bedroom Level Second
Dining Room Flooring - Hardwood, Chair Rail, Exterior Access, Open Floorplan
Kitchen Flooring - Hardwood, Countertops - Stone/Granite/Solid, Countertops - Upgraded, Exterior Access, Open Floorplan, Remodeled, Stainless Steel Appliances
Interior
Interior Features Cathedral Ceiling(s), Ceiling Fan(s), Beamed Ceilings, Cable Hookup, Open Floorplan, Recessed Lighting, Closet - Cedar, Open Floor Plan, Walk-in Storage, Sun Room, Center Hall
Heating Forced Air, Natural Gas
Cooling Window Unit(s)
Flooring Tile, Carpet, Hardwood, Flooring - Wall to Wall Carpet, Flooring - Hardwood
Fireplaces Number 1
Fireplaces Type Living Room
Appliance Range, Dishwasher, Microwave, Refrigerator, Washer, Dryer, Range Hood, Gas Water Heater, Plumbed For Ice Maker, Utility Connections for Gas Range, Utility Connections for Electric Oven, Utility Connections for Electric Dryer
Laundry Dryer Hookup - Electric, Washer Hookup, Electric Dryer Hookup, In Basement
Basement Type Full, Partially Finished, Interior Entry, Bulkhead, Concrete
Exterior
Exterior Feature Rain Gutters, Storage, Professional Landscaping, Sprinkler System
Community Features Public Transportation, Shopping, Pool, Tennis Court(s), Park, Walk/Jog Trails, Stable(s), Golf, Medical Facility, Laundromat, Bike Path, Conservation Area, Highway Access, House of Worship, Marina, Private School, Public School, T-Station
Utilities Available for Gas Range, for Electric Oven, for Electric Dryer, Washer Hookup, Icemaker Connection
Roof Type Shingle
Total Parking Spaces 7
Garage No
Building
Lot Description Corner Lot, Cleared, Level
Foundation Concrete Perimeter
Sewer Private Sewer
Water Public
Schools
Elementary Schools Burrell
Middle Schools Ahern
High Schools Foxboro
Others
Senior Community false
Read Less Info
Want to know what your home might be worth? Contact us for a FREE valuation!

Our team is ready to help you sell your home for the highest possible price ASAP
Bought with Seth Mitchell • Conway - West Roxbury
Get More Information
Ryan Askew
Sales Associate | License ID: 9578345
Sales Associate License ID: 9578345



