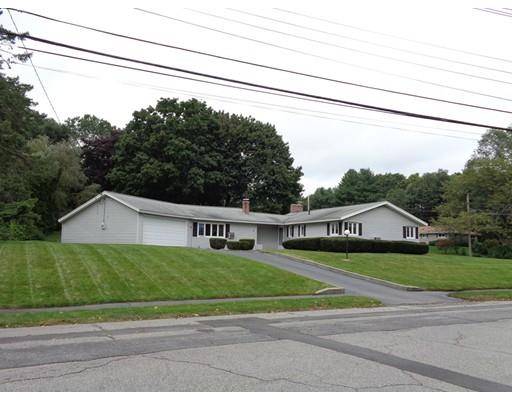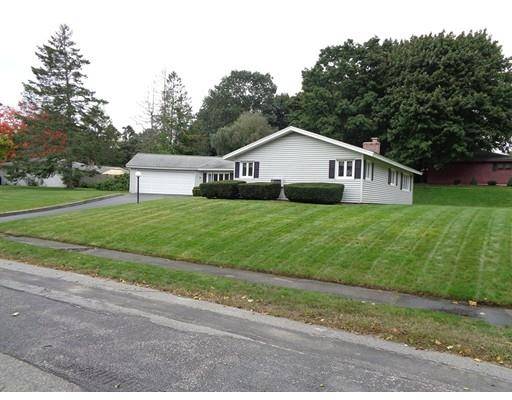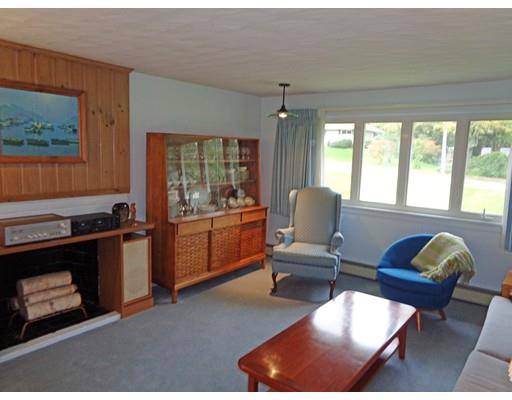For more information regarding the value of a property, please contact us for a free consultation.
Key Details
Sold Price $510,000
Property Type Single Family Home
Sub Type Single Family Residence
Listing Status Sold
Purchase Type For Sale
Square Footage 1,412 sqft
Price per Sqft $361
Subdivision Wethersfield
MLS Listing ID 72406730
Sold Date 01/23/19
Style Ranch
Bedrooms 3
Full Baths 1
Half Baths 1
HOA Y/N false
Year Built 1954
Annual Tax Amount $5,536
Tax Year 2018
Lot Size 0.350 Acres
Acres 0.35
Property Description
A remarkable find in the Wethersfield area. This home shows "Pride of Ownership. so many upgrades and improvements. Seven well maintained rooms, 3 bedrooms, 1 and 1/2 baths, spacious family room with "radiant heat", (the wall unit stays). The kitchen features an electric range, young refrigerator, trash compactor, disposal, and stainless steel sink. Nearby is the laundry room, including in the sale a young Washer and Dryer, and a young upright Freezer. Now - just beyond the laundry, is an incredible find. Be prepared. When you enter the next area of this beautiful home you will be amazed. The 2+ car garage with door opener, a floor drain so you can wash your car(s). The garage is heated, and as you will see, it provides the handy person with an elaborate work area, plus just an amazing amount of great storage space. The lawn is irrigated by a "well fed system" . THIS HOME IS IN SPOTLESS CONDITION.!!!! Don't miss it!!!
Location
State MA
County Middlesex
Zoning RSC
Direction Off of Pine Street.
Rooms
Family Room Flooring - Wall to Wall Carpet, Window(s) - Picture, Cable Hookup
Primary Bedroom Level Main
Dining Room Flooring - Wall to Wall Carpet, Window(s) - Picture
Kitchen Flooring - Stone/Ceramic Tile, Pantry
Interior
Heating Baseboard, Radiant, Oil
Cooling Wall Unit(s), 3 or More
Flooring Tile, Carpet
Fireplaces Number 1
Fireplaces Type Living Room
Appliance Range, Dishwasher, Disposal, Trash Compactor, Refrigerator, Freezer, Washer, Dryer, Electric Water Heater, Tank Water Heater, Utility Connections for Electric Range
Laundry Pantry, Main Level, First Floor
Exterior
Exterior Feature Rain Gutters, Professional Landscaping, Sprinkler System
Garage Spaces 2.0
Community Features Shopping, Public School
Utilities Available for Electric Range
Roof Type Shingle
Total Parking Spaces 3
Garage Yes
Building
Lot Description Corner Lot, Gentle Sloping, Level
Foundation Concrete Perimeter, Slab
Sewer Public Sewer
Water Public
Architectural Style Ranch
Schools
Elementary Schools Ben Hem
Middle Schools Wilson
High Schools Nhs
Others
Senior Community false
Acceptable Financing Contract
Listing Terms Contract
Read Less Info
Want to know what your home might be worth? Contact us for a FREE valuation!

Our team is ready to help you sell your home for the highest possible price ASAP
Bought with John F. Popp • Keller Williams Realty
Get More Information
Ryan Askew
Sales Associate | License ID: 9578345
Sales Associate License ID: 9578345



