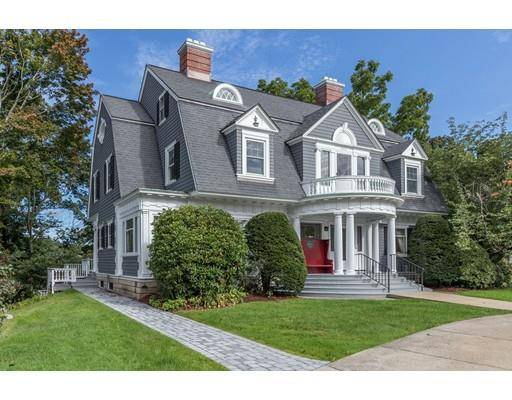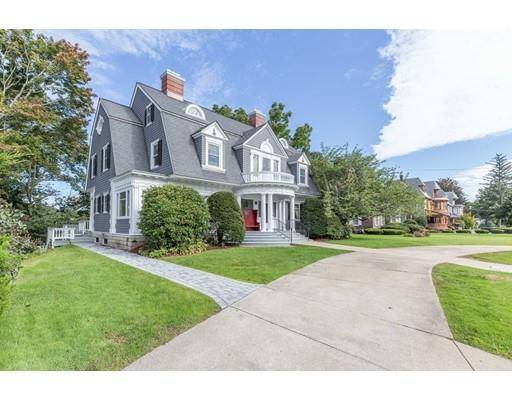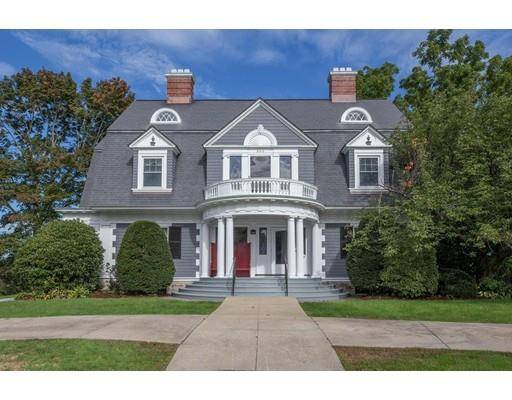For more information regarding the value of a property, please contact us for a free consultation.
Key Details
Sold Price $665,000
Property Type Single Family Home
Sub Type Single Family Residence
Listing Status Sold
Purchase Type For Sale
Square Footage 4,264 sqft
Price per Sqft $155
MLS Listing ID 72408114
Sold Date 01/22/19
Style Colonial
Bedrooms 5
Full Baths 3
Half Baths 1
Year Built 1904
Annual Tax Amount $8,994
Tax Year 2018
Lot Size 0.280 Acres
Acres 0.28
Property Description
The Walter Howe House seamlessly blends history with modern luxury spanning four levels of living in the desirable Belvidere Hill neighborhood. Upon entering the grand foyer, you are greeted by a dramatic staircase with intricate woodwork and extraordinary crown molding. The cozy library shares a double-sided fireplace with the living room, complete with a curved wall of Palladian windows opening to the stunning sun room with river views. An entertainer's delight, the gracious dining room can comfortably host a large party and is ideally placed by the connecting butler's pantry. The renovated chef's kitchen includes a 6+ seat granite island and exterior access to the spacious deck overlooking the Merrimack River. The second floor includes the master suite with his/hers closets and ensuite bath, as well as three sizable bedrooms and full bath. The third floor is a perfect in-law suite w/full bath and an additional 1550sqft of unfinished space awaits in the basement. Welcome home!
Location
State MA
County Middlesex
Area Belvidere
Zoning S1001
Direction Andover Street is Rte. 133
Rooms
Basement Walk-Out Access, Concrete, Unfinished
Primary Bedroom Level Second
Dining Room Closet/Cabinets - Custom Built, Flooring - Hardwood, Window(s) - Bay/Bow/Box, Window(s) - Stained Glass
Kitchen Flooring - Stone/Ceramic Tile, Dining Area, Balcony / Deck, Pantry, Countertops - Stone/Granite/Solid, Kitchen Island, Cabinets - Upgraded, Recessed Lighting, Stainless Steel Appliances, Gas Stove
Interior
Interior Features Bathroom - Full, Bathroom - With Tub, Closet, Wainscoting, Bathroom, Bonus Room, Mud Room, Sun Room, Library, Office
Heating Forced Air, Natural Gas, Fireplace
Cooling Central Air
Flooring Hardwood, Stone / Slate, Flooring - Hardwood
Fireplaces Number 3
Fireplaces Type Dining Room, Living Room
Appliance Range, Oven, Dishwasher, Disposal, Trash Compactor, Microwave, Refrigerator, Freezer, Washer, Dryer, Electric Water Heater, Tank Water Heater
Laundry Gas Dryer Hookup, Washer Hookup, In Basement
Basement Type Walk-Out Access, Concrete, Unfinished
Exterior
Exterior Feature Balcony / Deck, Sprinkler System, Garden, Stone Wall
Community Features Public Transportation, Shopping, Park, Walk/Jog Trails, Medical Facility, Highway Access, House of Worship, Private School, Public School, University
View Y/N Yes
View Scenic View(s)
Roof Type Shingle
Total Parking Spaces 6
Garage Yes
Building
Lot Description Gentle Sloping
Foundation Other
Sewer Public Sewer
Water Public
Architectural Style Colonial
Others
Senior Community false
Read Less Info
Want to know what your home might be worth? Contact us for a FREE valuation!

Our team is ready to help you sell your home for the highest possible price ASAP
Bought with Juliette Bergeron • RE/MAX Insight
Get More Information
Ryan Askew
Sales Associate | License ID: 9578345
Sales Associate License ID: 9578345



