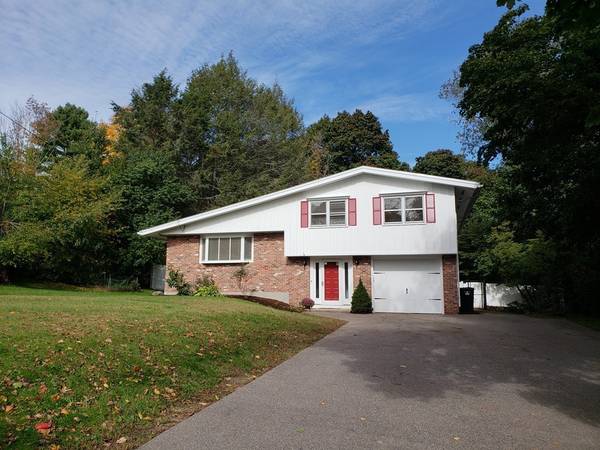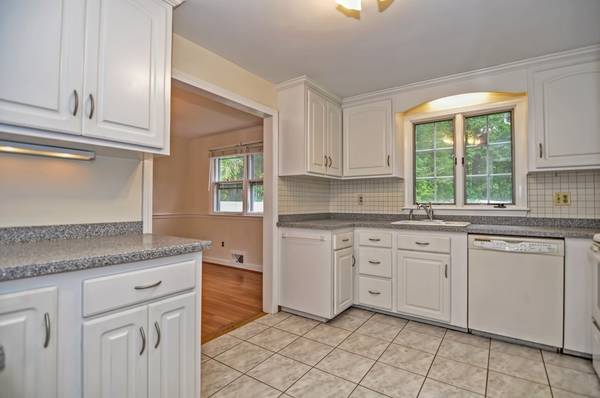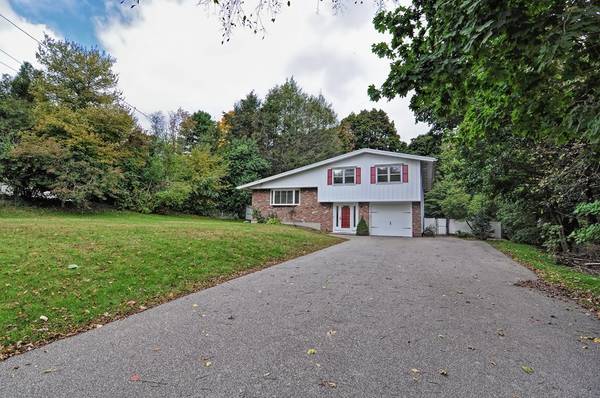For more information regarding the value of a property, please contact us for a free consultation.
Key Details
Sold Price $425,000
Property Type Single Family Home
Sub Type Single Family Residence
Listing Status Sold
Purchase Type For Sale
Square Footage 2,584 sqft
Price per Sqft $164
MLS Listing ID 72408179
Sold Date 12/17/18
Bedrooms 5
Full Baths 2
Half Baths 1
HOA Y/N false
Year Built 1963
Annual Tax Amount $5,201
Tax Year 2018
Lot Size 0.420 Acres
Acres 0.42
Property Description
This house may look small from the front but it is far from it! This tri-level home has ten rooms with five generous size bedrooms & 2.5 baths. Completely repainted throughout the inside with neutral colors. The master suite has a large walk-in closet, make up table & full bath. Gleaming hardwood flooring throughout with the exception of a few rooms with ceramic tile. Entertain family & friends in the family room or step outside & relax on the patio with your morning coffee or afternoon refreshment while enjoying your fire pit. Foxboro is centrally located between Boston & Providence. Catch the commuter rail in several neighboring towns including: Mansfield, Sharon or Canton Junction! Located just outside of downtown Foxboro & conveniently located to area amenities including Patriot Place which has many retail stores, restaurants, movie theater & so much more! Call today for your private tour! Easy to show and quick close available!
Location
State MA
County Norfolk
Zoning Res
Direction Oak Street to Cocasset Street or Mechanic Street to Cocasset Street
Rooms
Family Room Flooring - Stone/Ceramic Tile
Basement Full, Interior Entry, Concrete, Unfinished
Primary Bedroom Level Third
Dining Room Flooring - Hardwood
Kitchen Flooring - Stone/Ceramic Tile
Interior
Interior Features Sitting Room, Laundry Chute
Heating Forced Air, Oil, Fireplace(s)
Cooling Window Unit(s)
Flooring Tile, Hardwood, Flooring - Hardwood
Fireplaces Number 1
Appliance Range, Dishwasher, Microwave, Refrigerator, Washer, Dryer, Tank Water Heater, Utility Connections for Electric Range, Utility Connections for Electric Oven, Utility Connections for Electric Dryer
Laundry Flooring - Stone/Ceramic Tile, First Floor, Washer Hookup
Basement Type Full, Interior Entry, Concrete, Unfinished
Exterior
Exterior Feature Rain Gutters, Storage
Garage Spaces 1.0
Fence Fenced/Enclosed, Fenced
Community Features Public Transportation, Shopping, Medical Facility, Laundromat, Highway Access, House of Worship, Private School, Public School, T-Station
Utilities Available for Electric Range, for Electric Oven, for Electric Dryer, Washer Hookup
Roof Type Shingle
Total Parking Spaces 6
Garage Yes
Building
Lot Description Wooded
Foundation Concrete Perimeter
Sewer Private Sewer
Water Public
Schools
High Schools Foxboro High
Others
Senior Community false
Read Less Info
Want to know what your home might be worth? Contact us for a FREE valuation!

Our team is ready to help you sell your home for the highest possible price ASAP
Bought with Varnel Antoine • Grace Community Realty, Inc.
Get More Information
Ryan Askew
Sales Associate | License ID: 9578345
Sales Associate License ID: 9578345



