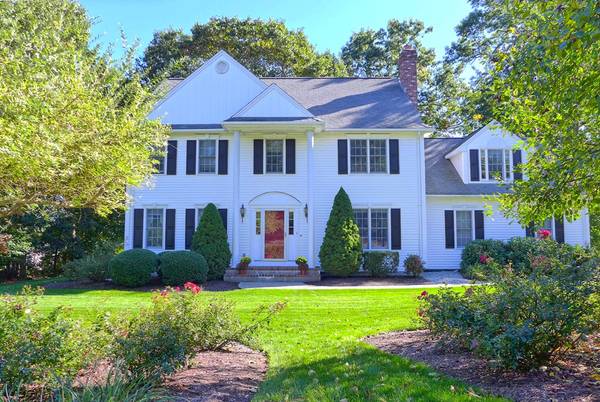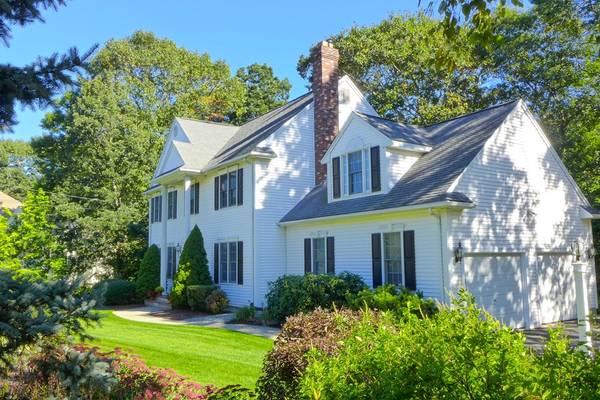For more information regarding the value of a property, please contact us for a free consultation.
Key Details
Sold Price $569,900
Property Type Single Family Home
Sub Type Single Family Residence
Listing Status Sold
Purchase Type For Sale
Square Footage 3,412 sqft
Price per Sqft $167
Subdivision The Cliffs
MLS Listing ID 72408831
Sold Date 11/30/18
Style Colonial
Bedrooms 5
Full Baths 2
Half Baths 1
HOA Y/N false
Year Built 1998
Annual Tax Amount $6,699
Tax Year 2018
Lot Size 0.460 Acres
Acres 0.46
Property Description
Classic colonial nestled in the desirable “Cliffs” neighborhood.This impeccable home features a large kitchen w/ quartz countertops, stainless steel appliances, 1 yr-old gas stove, sliders that lead you out to the x-large deck overlooking the private tree lined backyard. Open floor plan from kitchen to family room w/ fireplace and newly refinished hardwood floors throughout family room, living and dining room. Impressive detail molding in dining room. 2nd floor boasts a large bonus room featured as the 5th bedroom w/ walk-in closet, large master suite w/walk-in and full bath, and 3 more bedrooms. Full finished basement-large space ideal for an additional family room or game room and 2nd finished room that would be perfect for a guest room. Gas heat and Central AC – brand new 2nd floor AC unit. Large 2-car garage w/ custom storage system. Come see this beautifully landscaped property in the neighborhood you've always dreamed of! *1st Showings at Open House Sat & Sun 10/13-10/14 12-1:30
Location
State MA
County Bristol
Zoning Res
Direction Landry Ave to Old Wood South to Wagon Wheel Rd.
Rooms
Family Room Flooring - Hardwood, Cable Hookup, Open Floorplan
Basement Full, Finished, Interior Entry, Bulkhead
Primary Bedroom Level Second
Dining Room Flooring - Hardwood, Chair Rail
Kitchen Flooring - Stone/Ceramic Tile, Dining Area, Countertops - Upgraded, Kitchen Island, Deck - Exterior, Open Floorplan, Recessed Lighting, Slider, Stainless Steel Appliances, Gas Stove
Interior
Interior Features Walk-In Closet(s), Bonus Room, Central Vacuum
Heating Forced Air, Natural Gas
Cooling Central Air
Flooring Tile, Carpet, Hardwood, Flooring - Wall to Wall Carpet
Fireplaces Number 1
Fireplaces Type Family Room
Appliance Range, Dishwasher, Disposal, Microwave, Refrigerator, Washer, Dryer, Gas Water Heater, Utility Connections for Gas Range, Utility Connections for Gas Dryer
Laundry Gas Dryer Hookup, Washer Hookup, First Floor
Basement Type Full, Finished, Interior Entry, Bulkhead
Exterior
Exterior Feature Rain Gutters, Professional Landscaping
Garage Spaces 2.0
Community Features Public Transportation, Shopping, Tennis Court(s), Park, Medical Facility, Laundromat, Conservation Area, Highway Access, House of Worship, Private School, Public School, T-Station
Utilities Available for Gas Range, for Gas Dryer, Washer Hookup
Roof Type Shingle
Total Parking Spaces 4
Garage Yes
Building
Lot Description Corner Lot, Wooded
Foundation Concrete Perimeter
Sewer Public Sewer
Water Public
Architectural Style Colonial
Schools
Elementary Schools Martin School
Middle Schools N.A. Middle
High Schools N.A. High
Others
Senior Community false
Acceptable Financing Contract
Listing Terms Contract
Read Less Info
Want to know what your home might be worth? Contact us for a FREE valuation!

Our team is ready to help you sell your home for the highest possible price ASAP
Bought with Barbara O Hara • NorthStar Real Estate, LLC
Get More Information
Ryan Askew
Sales Associate | License ID: 9578345
Sales Associate License ID: 9578345



