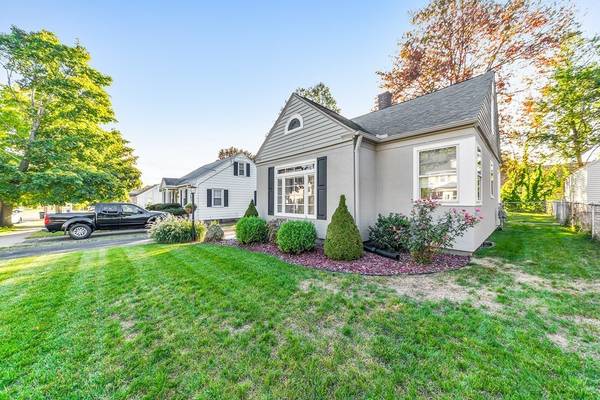For more information regarding the value of a property, please contact us for a free consultation.
Key Details
Sold Price $190,000
Property Type Single Family Home
Sub Type Single Family Residence
Listing Status Sold
Purchase Type For Sale
Square Footage 1,361 sqft
Price per Sqft $139
Subdivision East Forest Park Located Between St Michaels Academy And Pope Francis Prep School
MLS Listing ID 72409051
Sold Date 12/07/18
Style Cape
Bedrooms 3
Full Baths 1
Half Baths 1
HOA Y/N false
Year Built 1941
Annual Tax Amount $2,791
Tax Year 2018
Lot Size 4,791 Sqft
Acres 0.11
Property Description
Modern, inviting, tasteful, immaculate cape perfectly situated in popular East Forest Park. An easy stroll to many notable locations in the community such as Holy Cross Church, St Michael's Academy, Pope Francis Prep and Nathan Bill Park. This home greets you with charming curb appeal and professionally landscaped yard. Once you enter this welcoming home you will be impressed with the high end finishes usually reserved for homes at a much higher price point. The kitchen is jaw dropping! Loads of new maple finish cabinets, quartz counter tops, glass tile back splash and ceramic tile flooring with a dining area make an entertainers dream. A 3 season screened in porch extends the living space of this home. The 1st floor full bath also has been professionally tiled and the 2nd floor half bath adds to the convenience of this home. The mechanical components of this home are sound as well with newer gas heat, updated hot water heater and electric service. A fantastic opportunity!
Location
State MA
County Hampden
Area East Forest Park
Zoning R1
Direction Off of Plumtree Rd in sought after East Forest Park across the street from Holy Cross Church
Rooms
Basement Full
Primary Bedroom Level Second
Kitchen Flooring - Stone/Ceramic Tile, Dining Area, Countertops - Stone/Granite/Solid, Countertops - Upgraded, Cabinets - Upgraded, Exterior Access, Open Floorplan, Remodeled, Stainless Steel Appliances
Interior
Heating Natural Gas
Cooling Window Unit(s)
Flooring Tile, Hardwood
Appliance Range, Dishwasher, Disposal, Microwave, Refrigerator, Gas Water Heater, Utility Connections for Electric Dryer
Laundry In Basement, Washer Hookup
Basement Type Full
Exterior
Exterior Feature Rain Gutters
Garage Spaces 1.0
Fence Fenced
Community Features Public Transportation, Shopping, Tennis Court(s), Park, Walk/Jog Trails, Golf, Medical Facility, Bike Path, Conservation Area, Highway Access, House of Worship, Private School, Public School, University
Utilities Available for Electric Dryer, Washer Hookup
Roof Type Shingle
Total Parking Spaces 4
Garage Yes
Building
Lot Description Cleared, Level
Foundation Block
Sewer Public Sewer
Water Public
Architectural Style Cape
Read Less Info
Want to know what your home might be worth? Contact us for a FREE valuation!

Our team is ready to help you sell your home for the highest possible price ASAP
Bought with Amal Ardolino • Real Living Realty Professionals, LLC
Get More Information
Ryan Askew
Sales Associate | License ID: 9578345
Sales Associate License ID: 9578345



