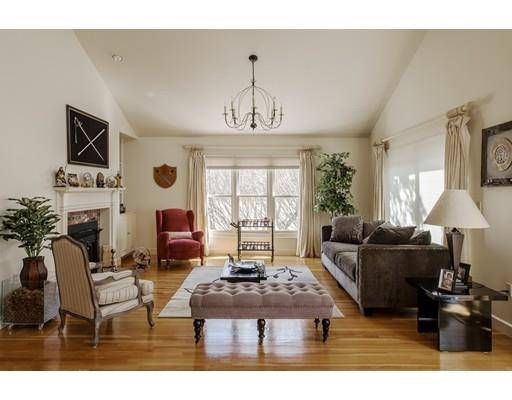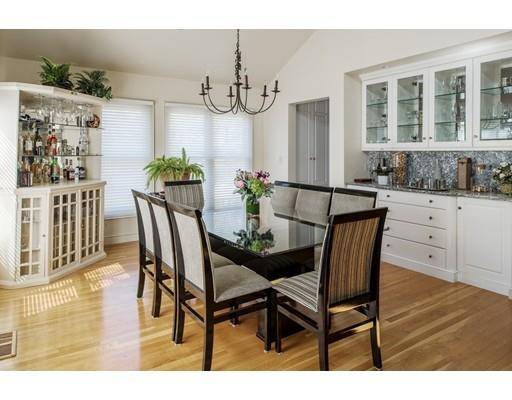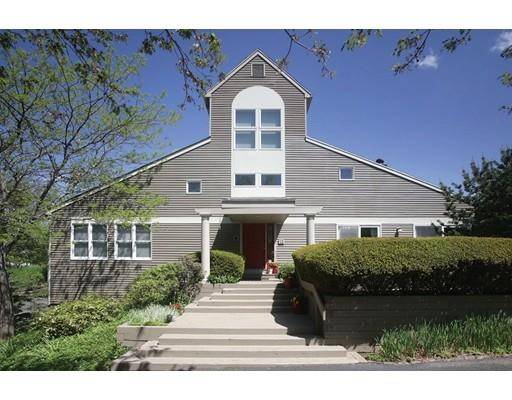For more information regarding the value of a property, please contact us for a free consultation.
Key Details
Sold Price $828,000
Property Type Single Family Home
Sub Type Single Family Residence
Listing Status Sold
Purchase Type For Sale
Square Footage 3,785 sqft
Price per Sqft $218
MLS Listing ID 72409121
Sold Date 01/25/19
Style Contemporary
Bedrooms 4
Full Baths 3
Half Baths 1
Year Built 1985
Annual Tax Amount $9,870
Tax Year 2018
Lot Size 0.510 Acres
Acres 0.51
Property Description
Desirable South Natick location. This 4 bedroom, 3.5 bath contemporary offers an dramatic interior with a pastoral setting outside. You enter the home and are greeted by a 3 story entry with a curved wall that separates your living room and dining room. There is a wonderful open floor plan for entertaining but still maintaining separate areas. The kitchen allows wonderful space to cook and entertain with granite counters, gas cooking and abundance of cabinets along with a pantry. Each floor offers something special, the 3rd floor offers a generous bedroom, private bath and walk in closet along with a loft sitting area that offers wonderful views of the expansive grounds. The home has 2 options for a master, either the first or the 2nd floor. The lower level offers a study plus a great exercise room an attached 3 car garage. Serenity and beauty yet close to Natick and Wellesley centers.
Location
State MA
County Middlesex
Zoning RSB
Direction Rt 16 to Fieldstone lane, 2nd cul de sac on right
Rooms
Family Room Flooring - Hardwood, Open Floorplan
Basement Full, Partially Finished, Garage Access
Primary Bedroom Level Second
Dining Room Cathedral Ceiling(s), Closet/Cabinets - Custom Built, Flooring - Hardwood, Open Floorplan
Kitchen Flooring - Hardwood, Pantry, Countertops - Stone/Granite/Solid, Exterior Access, Open Floorplan, Recessed Lighting
Interior
Interior Features Bathroom - Full, Closet, Loft, Bathroom, Bonus Room, Exercise Room
Heating Forced Air, Natural Gas
Cooling Central Air
Flooring Flooring - Wall to Wall Carpet
Fireplaces Number 1
Fireplaces Type Living Room
Appliance Oven, Dishwasher, Disposal, Countertop Range
Laundry First Floor
Basement Type Full, Partially Finished, Garage Access
Exterior
Exterior Feature Professional Landscaping, Sprinkler System
Garage Spaces 3.0
Community Features Park, Walk/Jog Trails, Medical Facility, Conservation Area
View Y/N Yes
View Scenic View(s)
Roof Type Shingle
Total Parking Spaces 4
Garage Yes
Building
Foundation Concrete Perimeter
Sewer Public Sewer
Water Public
Architectural Style Contemporary
Read Less Info
Want to know what your home might be worth? Contact us for a FREE valuation!

Our team is ready to help you sell your home for the highest possible price ASAP
Bought with Jane Neilson • Pinnacle Residential
Get More Information
Ryan Askew
Sales Associate | License ID: 9578345
Sales Associate License ID: 9578345



