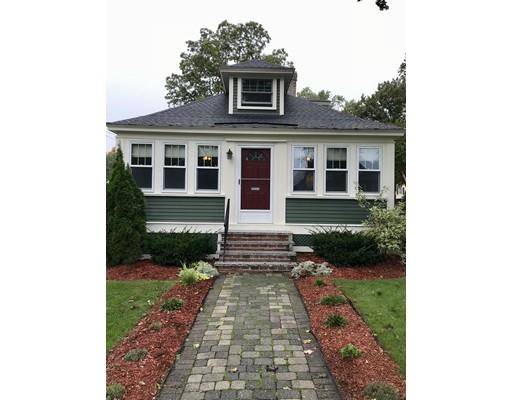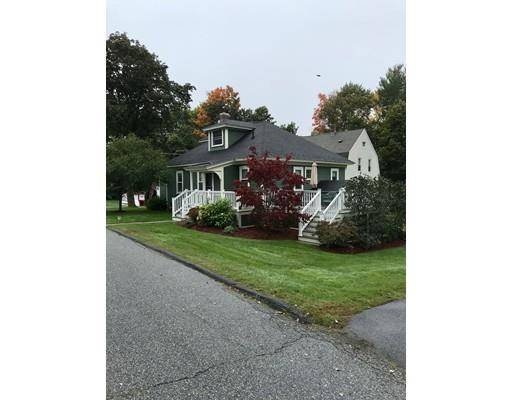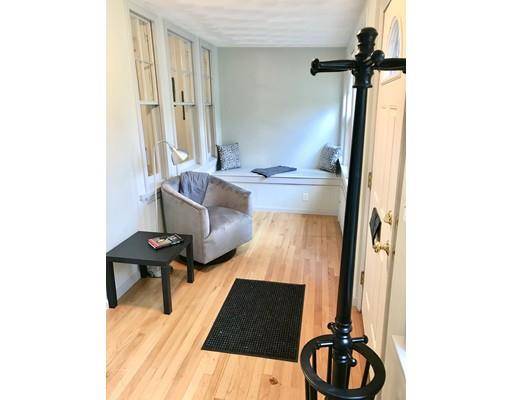For more information regarding the value of a property, please contact us for a free consultation.
Key Details
Sold Price $415,000
Property Type Single Family Home
Sub Type Single Family Residence
Listing Status Sold
Purchase Type For Sale
Square Footage 1,870 sqft
Price per Sqft $221
MLS Listing ID 72409239
Sold Date 01/25/19
Style Bungalow
Bedrooms 3
Full Baths 2
HOA Y/N false
Year Built 1905
Annual Tax Amount $5,569
Tax Year 2018
Lot Size 6,534 Sqft
Acres 0.15
Property Description
This gorgeously renovated home is just what you are looking for!!!Throughout the open concept 1st floor there are gleaming hardwood floors w/key accents; a 4 season vestibule w/built in seating; a formal dining room; a living room w/character; 9 foot ceilings; granite kitchen w/SS appliances & a wet bar rounded out w/2 great sized bedrooms & a c-tiled full bath w/jetted tub & heated floors.The mud room off the kitchen leads to a lovely private back/side deck & patio w/composite decking & white fencing.Freshly painted inside & out.The second floor has just been completed to be your master bedroom.All this & brand new utilities;3 zone Burnham heat; new H2O tank; blown in insulation; updated electrical;Harvey replacement windows; completely repointed exterior foundation, chimney & front stairs.The basement is equipped with laundry, a new 2nd bath & a full French drain system w/vapor barrier & transferable warranty; sump pumps w/battery back ups.Fully finish-able.Off St parking for 2 cars.
Location
State MA
County Essex
Zoning R4
Direction Sutton to Thorndike to Perley
Rooms
Basement Full, Partially Finished, Walk-Out Access, Interior Entry, Sump Pump, Concrete
Primary Bedroom Level Main
Dining Room Ceiling Fan(s), Flooring - Hardwood, Window(s) - Picture, French Doors, High Speed Internet Hookup, Open Floorplan, Remodeled
Kitchen Bathroom - Full, Flooring - Hardwood, Pantry, Countertops - Stone/Granite/Solid, Countertops - Upgraded, French Doors, Wet Bar, Cabinets - Upgraded, Exterior Access, Open Floorplan, Recessed Lighting, Remodeled, Stainless Steel Appliances, Gas Stove
Interior
Interior Features Open Floor Plan, Mud Room, Vestibule, Wet Bar
Heating Baseboard, Natural Gas
Cooling None
Flooring Tile, Carpet, Hardwood, Flooring - Hardwood
Appliance Range, Dishwasher, Disposal, Microwave, Refrigerator, Washer, Dryer, Gas Water Heater, Tank Water Heater, Utility Connections for Gas Range, Utility Connections for Electric Oven, Utility Connections for Gas Dryer
Laundry Gas Dryer Hookup, Exterior Access, Remodeled, In Basement, Washer Hookup
Basement Type Full, Partially Finished, Walk-Out Access, Interior Entry, Sump Pump, Concrete
Exterior
Exterior Feature Storage, Professional Landscaping
Community Features Shopping, Medical Facility, Laundromat, Highway Access, House of Worship, T-Station
Utilities Available for Gas Range, for Electric Oven, for Gas Dryer, Washer Hookup
Roof Type Shingle
Total Parking Spaces 2
Garage No
Building
Lot Description Corner Lot, Gentle Sloping
Foundation Stone
Sewer Public Sewer
Water Public
Architectural Style Bungalow
Read Less Info
Want to know what your home might be worth? Contact us for a FREE valuation!

Our team is ready to help you sell your home for the highest possible price ASAP
Bought with Dina Castiglia • Arcieri Real Estate
Get More Information
Ryan Askew
Sales Associate | License ID: 9578345
Sales Associate License ID: 9578345



