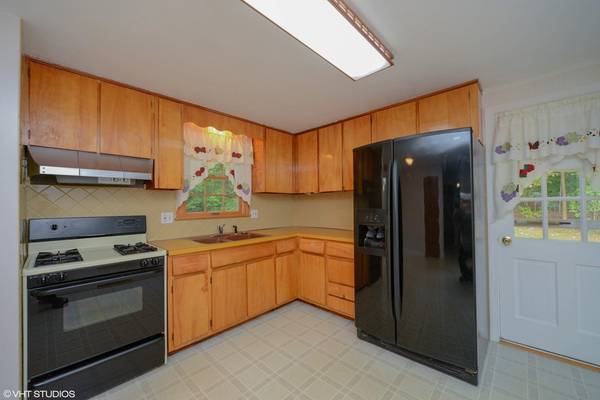For more information regarding the value of a property, please contact us for a free consultation.
Key Details
Sold Price $390,000
Property Type Single Family Home
Sub Type Single Family Residence
Listing Status Sold
Purchase Type For Sale
Square Footage 1,505 sqft
Price per Sqft $259
Subdivision Stratton Hill
MLS Listing ID 72410085
Sold Date 11/20/18
Style Cape
Bedrooms 4
Full Baths 2
HOA Y/N false
Year Built 1962
Tax Year 2018
Lot Size 0.450 Acres
Acres 0.45
Property Description
This lovingly maintained dormer cape located one of Hudson's sought-after neighborhoods located near the Hudson Bolton Town line awaits its' new owner. Offered for the first time since constructed, the home boasts 4 bdrms, 2 full bths, 1 car garage & an oversize shed w/dedicated electricity – a perfect space for the handy-person or maker looking for a workshop or studio. Recent updates include brand new roof, retaining wall, modified front stairs/walkway & a freshly paved driveway. The first-flr features large combination kitchen & dining area w/both a slider & a side entry/mud door leading to large backyard that awaits your ideas. Living room features a large bay window & full masonry gas fireplace. The remainder of the first-flr features 2 of the 4 bdrms & one of the 2 full bathrooms. Upstairs the home features a newer full bthrm as well as 2 generously sized bdrms w/skylights. Other features include central A/C & unfinished basement ready for expansion. Don't miss out!
Location
State MA
County Middlesex
Zoning Res
Direction Stratton to Manchester, right onto Kent Drive.
Rooms
Basement Full, Walk-Out Access, Garage Access, Concrete, Unfinished
Primary Bedroom Level Second
Interior
Heating Forced Air, Natural Gas
Cooling Central Air
Flooring Wood, Carpet, Laminate
Fireplaces Number 1
Appliance Range, Refrigerator, Gas Water Heater, Tank Water Heater, Utility Connections for Gas Range, Utility Connections for Gas Oven
Laundry In Basement, Washer Hookup
Basement Type Full, Walk-Out Access, Garage Access, Concrete, Unfinished
Exterior
Exterior Feature Rain Gutters, Storage
Garage Spaces 1.0
Community Features Shopping, Park, Walk/Jog Trails, Highway Access, House of Worship, Public School
Utilities Available for Gas Range, for Gas Oven, Washer Hookup
Waterfront Description Beach Front, Lake/Pond, Beach Ownership(Public)
Roof Type Shingle
Total Parking Spaces 4
Garage Yes
Waterfront Description Beach Front, Lake/Pond, Beach Ownership(Public)
Building
Foundation Concrete Perimeter
Sewer Public Sewer
Water Public
Architectural Style Cape
Schools
Elementary Schools Farley
Middle Schools Quinn
High Schools Hudson/Assabet
Others
Senior Community false
Acceptable Financing Contract
Listing Terms Contract
Read Less Info
Want to know what your home might be worth? Contact us for a FREE valuation!

Our team is ready to help you sell your home for the highest possible price ASAP
Bought with MJT Boston Group • Keller Williams Realty North Central
Get More Information
Ryan Askew
Sales Associate | License ID: 9578345
Sales Associate License ID: 9578345



