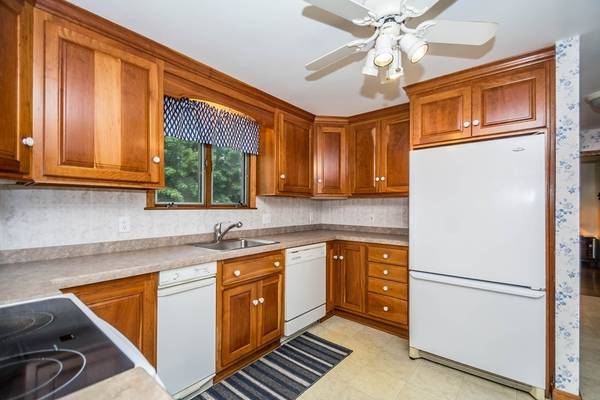For more information regarding the value of a property, please contact us for a free consultation.
Key Details
Sold Price $350,000
Property Type Single Family Home
Sub Type Single Family Residence
Listing Status Sold
Purchase Type For Sale
Square Footage 1,804 sqft
Price per Sqft $194
Subdivision Belvidere
MLS Listing ID 72410147
Sold Date 11/30/18
Style Cape
Bedrooms 3
Full Baths 1
HOA Y/N false
Year Built 1950
Annual Tax Amount $4,541
Tax Year 2018
Lot Size 8,712 Sqft
Acres 0.2
Property Description
This Cape style Belvidere home is a must see. The main level living room with custom built-ins and hardwood floors has a large picture window for plenty of natural light. The first floor master bedroom offers gleaming hardwood floors. The updated kitchen features cherry cabinets, plenty of preparation space and is open to the dining room with custom built cabinets. Perfect for relaxing and entertaining you will love your main level family room with wrap around windows, brick gas fireplace and slider leading to the stunning sunroom overlooking your fenced in yard. Central air and underground sprinklers are just a couple of the amenities of this home. There are 2 additional bedrooms on the second floor and a finished lower level bonus room. Enjoy a private country feeling in your new home while still conveniently located to major highways. Don't miss this home located in a wonderful location.
Location
State MA
County Middlesex
Zoning S1002
Direction Rt. 133 to Douglas Road to Gerson Terrace
Rooms
Family Room Flooring - Hardwood, Window(s) - Picture, Slider
Basement Full, Partially Finished, Interior Entry
Primary Bedroom Level First
Dining Room Closet/Cabinets - Custom Built, Flooring - Vinyl
Kitchen Flooring - Vinyl
Interior
Interior Features Recessed Lighting, Slider, Sun Room, Bonus Room
Heating Forced Air, Natural Gas
Cooling Central Air
Flooring Wood, Tile, Vinyl, Carpet, Hardwood, Flooring - Wall to Wall Carpet
Fireplaces Number 1
Fireplaces Type Family Room
Appliance Range, Dishwasher, Trash Compactor, Refrigerator, Washer, Dryer, Gas Water Heater, Tank Water Heater
Basement Type Full, Partially Finished, Interior Entry
Exterior
Exterior Feature Sprinkler System
Community Features Public Transportation, Shopping, Tennis Court(s), Park, Walk/Jog Trails, Medical Facility, Laundromat, Highway Access, House of Worship, Private School, Public School, T-Station, University
Roof Type Shingle
Total Parking Spaces 3
Garage No
Building
Lot Description Level
Foundation Concrete Perimeter, Block
Sewer Public Sewer
Water Public
Architectural Style Cape
Schools
Elementary Schools Central Enroll
Middle Schools Central Enroll
High Schools Lowell High
Others
Senior Community false
Read Less Info
Want to know what your home might be worth? Contact us for a FREE valuation!

Our team is ready to help you sell your home for the highest possible price ASAP
Bought with Renee Boyle • AMB Realty Group
Get More Information
Ryan Askew
Sales Associate | License ID: 9578345
Sales Associate License ID: 9578345



