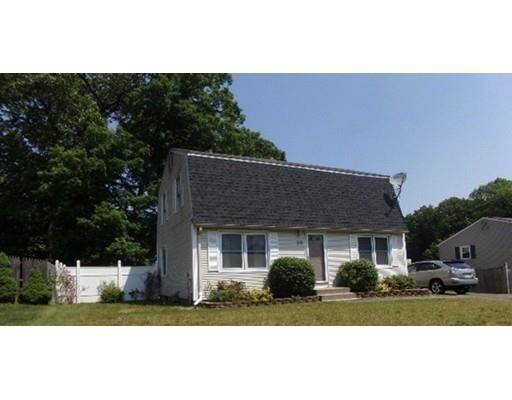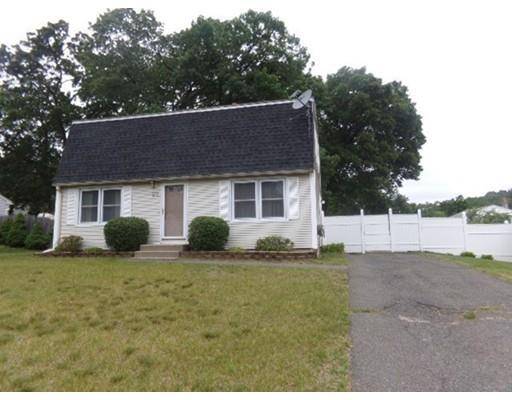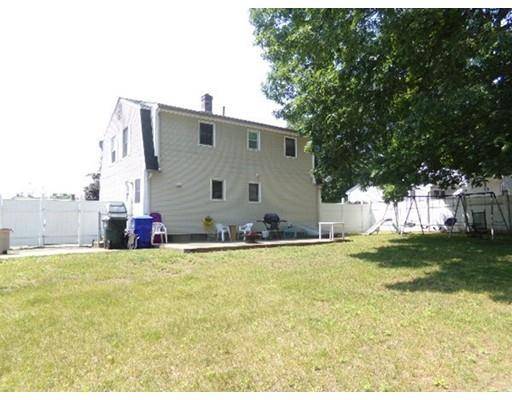For more information regarding the value of a property, please contact us for a free consultation.
Key Details
Sold Price $179,400
Property Type Single Family Home
Sub Type Single Family Residence
Listing Status Sold
Purchase Type For Sale
Square Footage 1,536 sqft
Price per Sqft $116
Subdivision East Forest Park
MLS Listing ID 72411033
Sold Date 04/17/19
Style Dutch Colonial
Bedrooms 3
Full Baths 2
Year Built 1980
Annual Tax Amount $3,245
Tax Year 2017
Lot Size 7,405 Sqft
Acres 0.17
Property Description
This Charming and Meticulously, maintained Colonial is located on a quite dead end street. Improvements include, new architectural roof (2011), energy efficient gas heating system with CENTRAL AIR, Vinyl replacements windows, and a vinyl privacy fence. The first floor offers a eat in kitchen, formal dining room, front to back living room and a full bath. There are 3 nice size bedrooms, plenty of closet space with hardwood floors. The 2nd floor bathroom was completed gutted and remodeled (2014) with tile floor, Jacuzzi tub with tile surround and Corian vanity. The basement offers high ceilings and metal framing and is ready to be finished for additional living space. The large private level back yard has a concrete patio and storage shed.
Location
State MA
County Hampden
Zoning R1
Direction Off of Sumner Ave ext. to Bairdcrest Rd and right onto Baird Trace- house is on the left.
Rooms
Basement Full, Concrete, Unfinished
Primary Bedroom Level Second
Dining Room Flooring - Laminate, Flooring - Wood, Window(s) - Picture
Kitchen Ceiling Fan(s), Flooring - Stone/Ceramic Tile
Interior
Heating Forced Air, Natural Gas
Cooling Central Air
Flooring Tile, Carpet, Hardwood, Wood Laminate
Appliance Range, Dishwasher, Disposal, Microwave, Refrigerator, Washer, Dryer, Water Treatment, Gas Water Heater, Leased Heater, Utility Connections for Gas Range, Utility Connections for Electric Oven, Utility Connections for Electric Dryer
Laundry In Basement
Basement Type Full, Concrete, Unfinished
Exterior
Exterior Feature Storage
Fence Fenced
Community Features Public Transportation, Shopping, Highway Access, House of Worship, Private School, Public School
Utilities Available for Gas Range, for Electric Oven, for Electric Dryer
Roof Type Shingle
Total Parking Spaces 3
Garage No
Building
Lot Description Gentle Sloping, Level
Foundation Concrete Perimeter
Sewer Public Sewer
Water Public
Architectural Style Dutch Colonial
Read Less Info
Want to know what your home might be worth? Contact us for a FREE valuation!

Our team is ready to help you sell your home for the highest possible price ASAP
Bought with Catherine Page Helgoe • William Raveis R.E. & Home Services
Get More Information
Ryan Askew
Sales Associate | License ID: 9578345
Sales Associate License ID: 9578345



