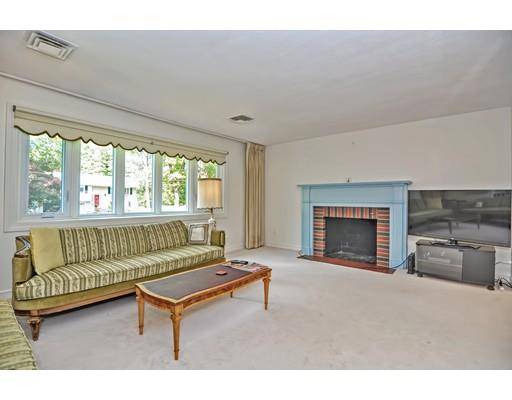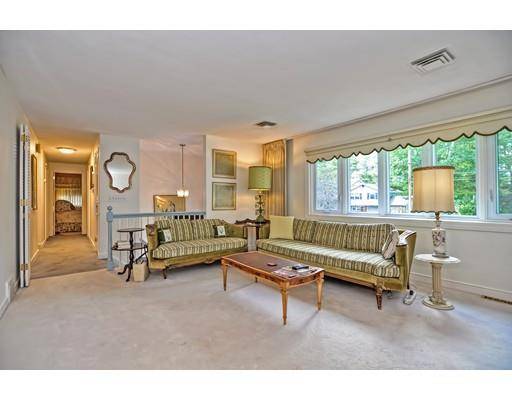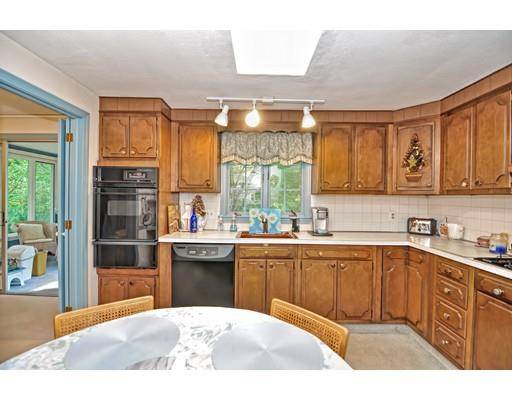For more information regarding the value of a property, please contact us for a free consultation.
Key Details
Sold Price $520,000
Property Type Single Family Home
Sub Type Single Family Residence
Listing Status Sold
Purchase Type For Sale
Square Footage 1,356 sqft
Price per Sqft $383
Subdivision Pine Needle Park
MLS Listing ID 72411282
Sold Date 03/29/19
Bedrooms 3
Full Baths 2
HOA Y/N false
Year Built 1963
Annual Tax Amount $7,876
Tax Year 2018
Lot Size 0.470 Acres
Acres 0.47
Property Description
MUST SEE!! PINE NEEDLE PARK HOME, LOCATED WITHIN WALKING DISTANCE TO VIBRANT MEDFIELD CENTER AND MOVE IN READY. THIS HOME HAS 2 GREAT SUN ROOMS, 2 FIREPLACES AND A PRIVATE, LEVEL BACKYARD. THIS THREE BEDROOM HOME HAS PLENTY OF ROOM TO EXPAND. A FANTASTIC OPPORTUNITY TO REMODEL OR JUST REFRESH WITH YOUR OWN DECOR. GREAT NEIGHBORHOOD AND TOP RATED SCHOOLS !
Location
State MA
County Norfolk
Area Harding
Zoning RS
Direction From Route 109. Brooks St to Green To Kenney to Emerson Rd. Also North to Winter to Flint to Emerson
Rooms
Family Room Ceiling Fan(s), Flooring - Vinyl
Basement Full, Partially Finished, Walk-Out Access, Garage Access
Primary Bedroom Level First
Dining Room Flooring - Hardwood, Flooring - Wall to Wall Carpet, Slider
Kitchen Skylight, Flooring - Vinyl, Dining Area
Interior
Interior Features Slider, Sun Room
Heating Forced Air, Natural Gas
Cooling Central Air
Flooring Tile, Carpet, Hardwood, Flooring - Wall to Wall Carpet
Fireplaces Number 2
Fireplaces Type Family Room, Living Room
Appliance Oven, Dishwasher, Disposal, Microwave, Countertop Range, Refrigerator, Washer, Dryer, Gas Water Heater, Tank Water Heater, Utility Connections for Gas Range, Utility Connections for Gas Dryer
Laundry Washer Hookup, In Basement
Basement Type Full, Partially Finished, Walk-Out Access, Garage Access
Exterior
Exterior Feature Rain Gutters, Professional Landscaping, Sprinkler System
Garage Spaces 2.0
Community Features Shopping, Park, Walk/Jog Trails, Stable(s), Laundromat, Conservation Area, Public School
Utilities Available for Gas Range, for Gas Dryer
Roof Type Shingle
Total Parking Spaces 4
Garage Yes
Building
Lot Description Wooded, Level
Foundation Concrete Perimeter
Sewer Private Sewer
Water Public
Schools
Middle Schools Blake
High Schools Medfield
Read Less Info
Want to know what your home might be worth? Contact us for a FREE valuation!

Our team is ready to help you sell your home for the highest possible price ASAP
Bought with Donna Marie Cox • Real Living Realty Group
Get More Information
Ryan Askew
Sales Associate | License ID: 9578345
Sales Associate License ID: 9578345



