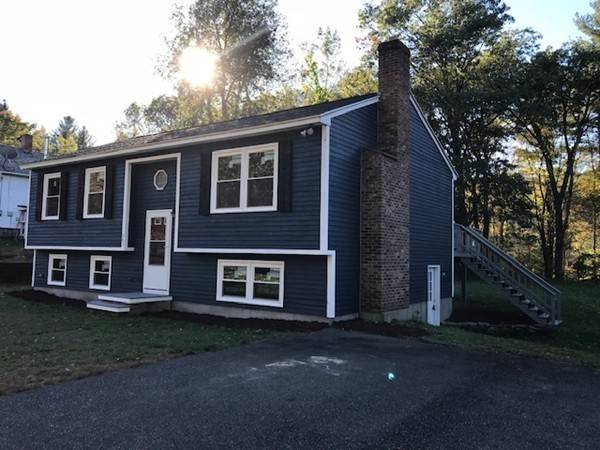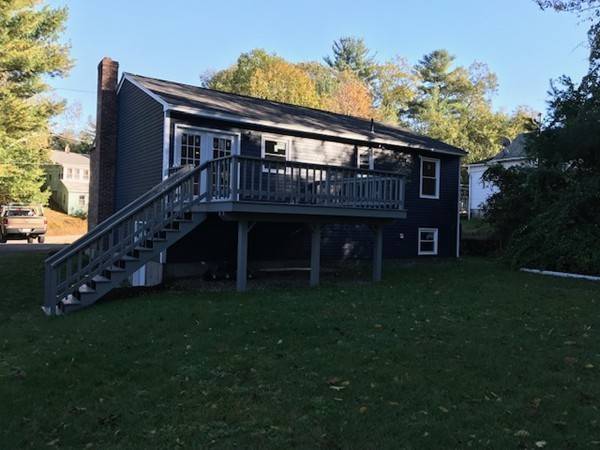For more information regarding the value of a property, please contact us for a free consultation.
Key Details
Sold Price $188,000
Property Type Single Family Home
Sub Type Single Family Residence
Listing Status Sold
Purchase Type For Sale
Square Footage 1,769 sqft
Price per Sqft $106
MLS Listing ID 72411385
Sold Date 12/14/18
Style Raised Ranch
Bedrooms 3
Full Baths 2
HOA Y/N false
Year Built 1993
Annual Tax Amount $2,859
Tax Year 2018
Lot Size 0.420 Acres
Acres 0.42
Property Description
So clean and completely refreshed!!! This ready to move in home is in a quiet neighborhood but yet conveniently located close to town. Many updates including new architectural roof, thermal windows, flooring, fresh paint inside and out, some updates to kitchen, bathroom, wiring and plumbing, new stainless steel appliances. Gleaming hardwood flooring and a fireplace in the living room upstairs and a hearth for a pellet or wood stove in the family room (or man cave) in the finished walk out basement! Two of the three bedrooms have double closets. New atrium doors in the kitchen lead out to a nice sized deck looking out over a private level yard for the family gatherings. There are two concrete pads in the back yard just waiting for a new basket ball hoop and the other a possible storage shed! Schedule your showing today!
Location
State MA
County Worcester
Zoning RA
Direction South Athol Road to Harvard Ave.
Rooms
Basement Full, Finished, Walk-Out Access, Interior Entry, Concrete
Primary Bedroom Level First
Interior
Heating Electric Baseboard, Electric
Cooling None
Flooring Wood, Tile, Carpet
Fireplaces Number 1
Fireplaces Type Living Room
Appliance ENERGY STAR Qualified Refrigerator, ENERGY STAR Qualified Dishwasher, Range - ENERGY STAR, Utility Connections for Electric Range, Utility Connections for Electric Dryer
Laundry In Basement, Washer Hookup
Basement Type Full, Finished, Walk-Out Access, Interior Entry, Concrete
Exterior
Community Features Public Transportation, Shopping, Tennis Court(s), Park, Golf, Medical Facility, Laundromat, Highway Access, House of Worship, Public School
Utilities Available for Electric Range, for Electric Dryer, Washer Hookup
Roof Type Shingle
Total Parking Spaces 4
Garage No
Building
Lot Description Cleared, Level
Foundation Concrete Perimeter
Sewer Public Sewer
Water Public
Architectural Style Raised Ranch
Schools
Elementary Schools Aces
Middle Schools Arms
High Schools Arrhs
Others
Senior Community false
Acceptable Financing Contract
Listing Terms Contract
Read Less Info
Want to know what your home might be worth? Contact us for a FREE valuation!

Our team is ready to help you sell your home for the highest possible price ASAP
Bought with Phim Mar • Century 21 Hometown Associates
Get More Information
Ryan Askew
Sales Associate | License ID: 9578345
Sales Associate License ID: 9578345



