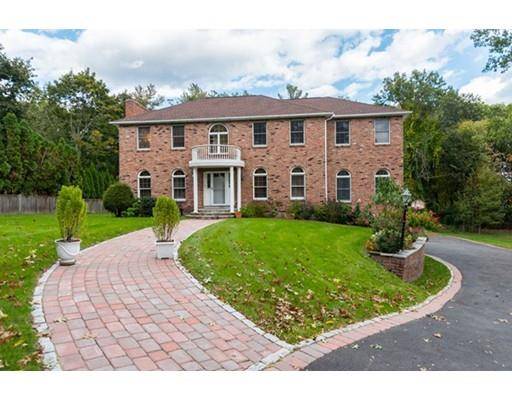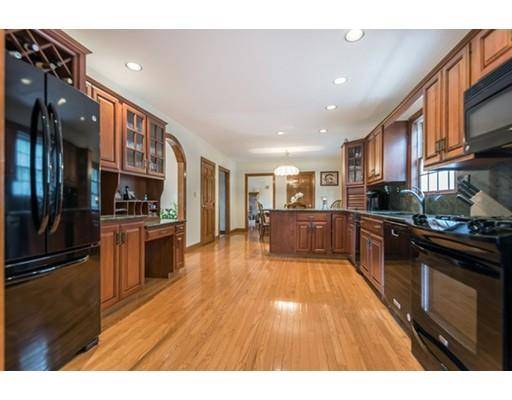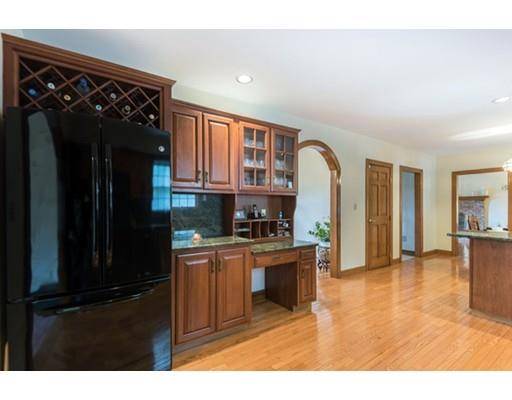For more information regarding the value of a property, please contact us for a free consultation.
Key Details
Sold Price $580,000
Property Type Single Family Home
Sub Type Single Family Residence
Listing Status Sold
Purchase Type For Sale
Square Footage 3,315 sqft
Price per Sqft $174
Subdivision Belvidere
MLS Listing ID 72412569
Sold Date 02/12/19
Style Colonial
Bedrooms 4
Full Baths 3
HOA Y/N false
Year Built 1986
Annual Tax Amount $7,671
Tax Year 2018
Lot Size 0.600 Acres
Acres 0.6
Property Description
Stately Colonial combines grace & functionality with dignity & convenient location! Practical floor plan is perfect for everyday life yet impressive for entertaining. Classic brick front home is perfectly sited back from the street, providing fabulous privacy. Kitchen features cherry cabinets & granite counters & leads to front to back Family Room with gas fireplace & lots of natural light. Formal Dining & Living Room w/ fireplace plus half bath & Laundry room complete the first floor. Second floor has large Master Bedroom Suite w/ full bath which has a shower AND a whirlpool tub. 3 additional large bedrooms & another full bath. Finished lower level provides nice Playroom, Man Cave, Home Office or what ever you might need. Deck overlooks in-ground pool and garden area. Brand new carpet in Family Room & Master Bedroom (2018). Central Air, irrigation, security system, brand new driveway, newer boiler (2016) & newer hot water heater (2016) AND newer roof (2016).
Location
State MA
County Middlesex
Area Belvidere
Zoning S1001
Direction Andover Street (Route 133) to Clark Road
Rooms
Family Room Ceiling Fan(s), Flooring - Wall to Wall Carpet, Window(s) - Bay/Bow/Box
Basement Full, Partially Finished, Interior Entry, Garage Access, Concrete
Primary Bedroom Level Second
Dining Room Flooring - Hardwood
Kitchen Flooring - Hardwood, Countertops - Stone/Granite/Solid
Interior
Interior Features Entrance Foyer, Play Room, Central Vacuum
Heating Baseboard, Natural Gas
Cooling Central Air
Flooring Tile, Carpet, Hardwood, Flooring - Stone/Ceramic Tile, Flooring - Wall to Wall Carpet
Fireplaces Number 3
Fireplaces Type Family Room, Living Room, Master Bedroom
Appliance Range, Dishwasher, Disposal, Trash Compactor, Microwave, Refrigerator, Freezer, Gas Water Heater, Tank Water Heater, Utility Connections for Gas Range, Utility Connections for Gas Oven, Utility Connections for Electric Dryer
Laundry Flooring - Stone/Ceramic Tile, First Floor, Washer Hookup
Basement Type Full, Partially Finished, Interior Entry, Garage Access, Concrete
Exterior
Exterior Feature Rain Gutters, Storage, Sprinkler System, Garden
Garage Spaces 2.0
Pool In Ground
Community Features Public Transportation, Shopping, Park, Golf, Medical Facility, Highway Access, House of Worship, Public School, University
Utilities Available for Gas Range, for Gas Oven, for Electric Dryer, Washer Hookup
Roof Type Shingle
Total Parking Spaces 10
Garage Yes
Private Pool true
Building
Foundation Concrete Perimeter
Sewer Public Sewer
Water Public
Schools
Elementary Schools Reilly
Middle Schools James Sullivan
High Schools Lhs
Others
Senior Community false
Read Less Info
Want to know what your home might be worth? Contact us for a FREE valuation!

Our team is ready to help you sell your home for the highest possible price ASAP
Bought with Rachel Kiley • Coldwell Banker Residential Brokerage - Westford
Get More Information
Ryan Askew
Sales Associate | License ID: 9578345
Sales Associate License ID: 9578345



