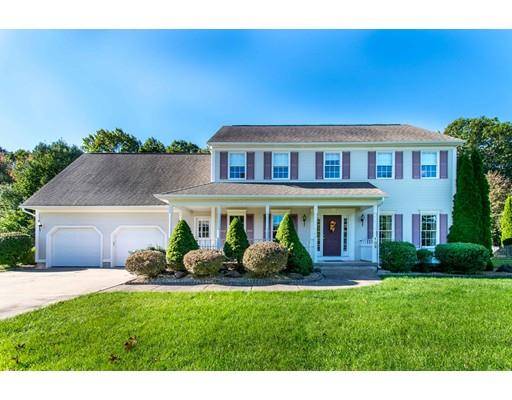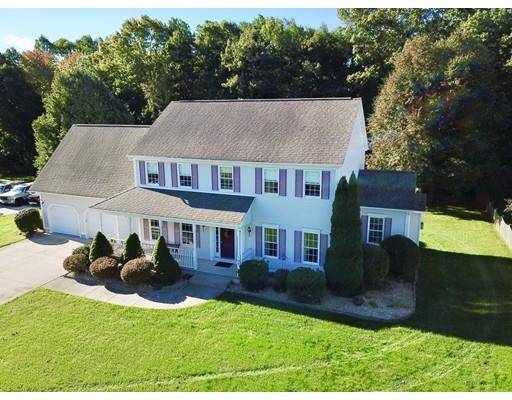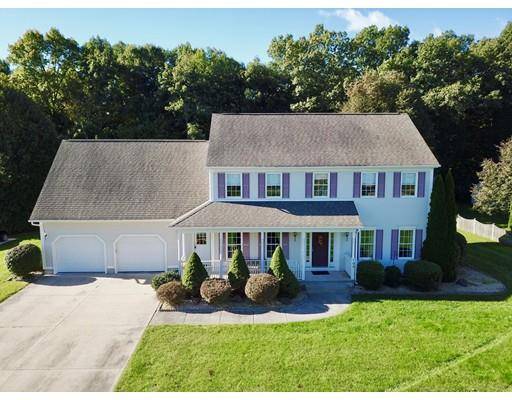For more information regarding the value of a property, please contact us for a free consultation.
Key Details
Sold Price $367,000
Property Type Single Family Home
Sub Type Single Family Residence
Listing Status Sold
Purchase Type For Sale
Square Footage 2,892 sqft
Price per Sqft $126
Subdivision Devon Manor
MLS Listing ID 72413891
Sold Date 05/13/19
Style Colonial
Bedrooms 4
Full Baths 2
Half Baths 1
HOA Fees $25/ann
HOA Y/N true
Year Built 1998
Annual Tax Amount $7,262
Tax Year 2018
Lot Size 1.160 Acres
Acres 1.16
Property Description
Location, Location!! Very spacious 9 room colonial located in wonderful neighborhood of Devon Manor. Great open floor plan includes kitchen with newer SS appliances, maple cabinets & kitchen island. Family room has a focal point of lovely built ins surrounding a gas fireplace. Formal living room has pocket doors and formal dining room has a tray ceiling and wainscoting. The 1st floor boasts gleaming hardwood floors and has been custom painted. Retreat to the upstairs that has a master bedroom suite with it's own bath, dressing and powder room, tons of closets and open floor plan to a bonus room! Use your imagination in this great space to get away from it all! The other 3 bedrooms have generous sized closets. Other amenities are an over sized 2 car garage, finished basement with workshop, patio in backyard, sprinkler system, gas heat and hot water and central air!!
Location
State MA
County Hampden
Zoning Res
Direction Off East Mountain Rd. Turn Left onto Springfield Hill Rd into Devon Manor
Rooms
Family Room Closet/Cabinets - Custom Built, Flooring - Hardwood, Open Floorplan, Recessed Lighting
Basement Full, Finished, Interior Entry, Bulkhead
Primary Bedroom Level Second
Dining Room Flooring - Hardwood, Wainscoting
Kitchen Flooring - Stone/Ceramic Tile, Dining Area, Pantry, Kitchen Island, Open Floorplan, Recessed Lighting, Slider, Stainless Steel Appliances
Interior
Interior Features Closet/Cabinets - Custom Built, Open Floorplan, Bonus Room, Play Room, Office
Heating Forced Air, Natural Gas
Cooling Central Air
Flooring Tile, Carpet, Hardwood, Flooring - Wall to Wall Carpet
Fireplaces Number 1
Fireplaces Type Family Room
Appliance Range, Dishwasher, Disposal, Refrigerator, Washer, Dryer, Gas Water Heater, Tank Water Heater, Utility Connections for Electric Range, Utility Connections for Electric Dryer
Laundry Main Level, First Floor
Basement Type Full, Finished, Interior Entry, Bulkhead
Exterior
Exterior Feature Rain Gutters, Storage, Sprinkler System
Garage Spaces 2.0
Community Features Shopping, Stable(s), Golf, Medical Facility, Public School
Utilities Available for Electric Range, for Electric Dryer
Roof Type Shingle
Total Parking Spaces 6
Garage Yes
Building
Lot Description Level, Other
Foundation Concrete Perimeter
Sewer Public Sewer
Water Public
Architectural Style Colonial
Schools
Elementary Schools Papermill Elem
Read Less Info
Want to know what your home might be worth? Contact us for a FREE valuation!

Our team is ready to help you sell your home for the highest possible price ASAP
Bought with Dee Cyr • Park Square Realty
Get More Information
Ryan Askew
Sales Associate | License ID: 9578345
Sales Associate License ID: 9578345



