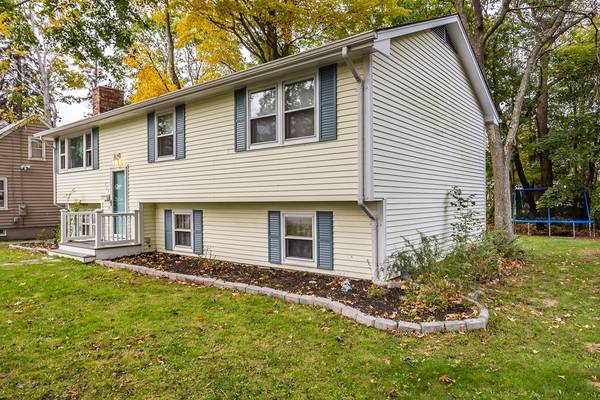For more information regarding the value of a property, please contact us for a free consultation.
Key Details
Sold Price $265,000
Property Type Single Family Home
Sub Type Single Family Residence
Listing Status Sold
Purchase Type For Sale
Square Footage 1,840 sqft
Price per Sqft $144
Subdivision Highlands
MLS Listing ID 72414793
Sold Date 12/28/18
Style Raised Ranch
Bedrooms 3
Full Baths 1
HOA Y/N false
Year Built 1973
Annual Tax Amount $3,567
Tax Year 2018
Lot Size 6,969 Sqft
Acres 0.16
Property Description
HUGE PRICE ADJUSTMENT!!! Sellers have a new home under agreement and would like to be in it by the holidays. Looking for that perfect starter home? Here it is! This lovely ranch is located in the Highlands on a delightful tree lined side street. It has been a family home for many years and is very well maintained. Easy highway access - minutes from route 24, 195 and 79 this home is perfect. All the major items have recently been taken care of here. New roof, vinyl siding, storm doors, hot water tank and a Trex deck. Boiler is only 5 years old. This home has hardwood floors throughout and lots of open space. The lower level has been converted to a master suite with a wood burning stove and there are 3 additional spacious bedrooms on the main floor. Double sliding doors lead out to a newly installed deck that overlooks a flat back yard. This home is priced to move.
Location
State MA
County Bristol
Zoning s
Direction Highland Ave to Mt. Pleasant
Rooms
Basement Full, Partially Finished, Walk-Out Access
Primary Bedroom Level Basement
Dining Room Flooring - Hardwood, Deck - Exterior, Exterior Access, Open Floorplan, Slider
Kitchen Gas Stove
Interior
Heating Forced Air, Natural Gas
Cooling Window Unit(s)
Flooring Wood, Tile, Carpet
Fireplaces Number 2
Fireplaces Type Living Room
Appliance Range, Gas Water Heater, Utility Connections for Gas Range, Utility Connections for Gas Dryer
Laundry In Basement
Basement Type Full, Partially Finished, Walk-Out Access
Exterior
Community Features Public Transportation, Shopping, Park, Walk/Jog Trails, Medical Facility, Laundromat, Highway Access, House of Worship, Marina, Public School, University
Utilities Available for Gas Range, for Gas Dryer
View Y/N Yes
View City
Roof Type Shingle
Garage No
Building
Lot Description Level
Foundation Concrete Perimeter
Sewer Public Sewer
Water Public
Schools
Elementary Schools F.M. Silva Elem
Middle Schools J.M. Morton Mid
High Schools B.M.C. Durfee
Read Less Info
Want to know what your home might be worth? Contact us for a FREE valuation!

Our team is ready to help you sell your home for the highest possible price ASAP
Bought with Suzanne Bertone • Success! Real Estate
Get More Information
Ryan Askew
Sales Associate | License ID: 9578345
Sales Associate License ID: 9578345



