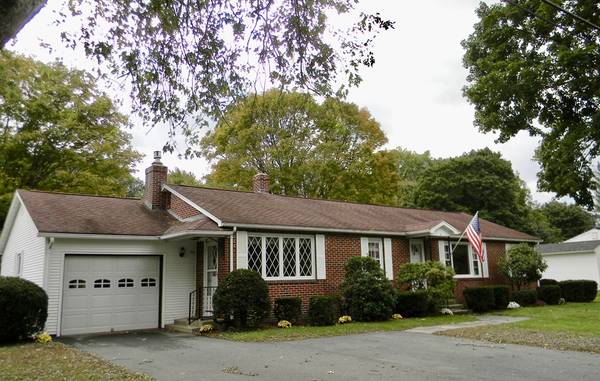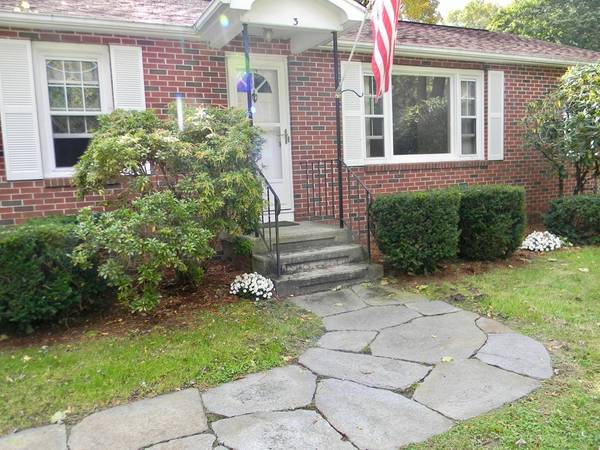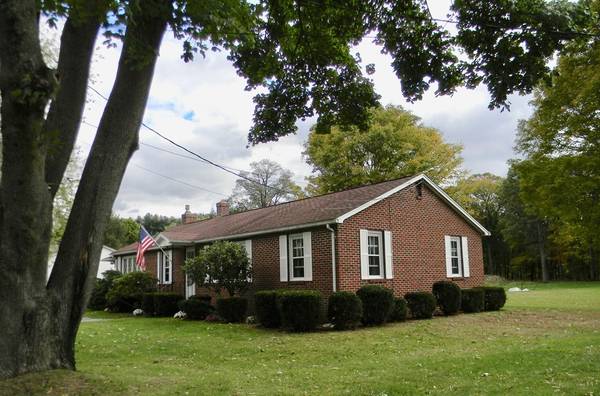For more information regarding the value of a property, please contact us for a free consultation.
Key Details
Sold Price $284,000
Property Type Single Family Home
Sub Type Single Family Residence
Listing Status Sold
Purchase Type For Sale
Square Footage 1,524 sqft
Price per Sqft $186
MLS Listing ID 72415679
Sold Date 12/14/18
Style Ranch
Bedrooms 2
Full Baths 2
Year Built 1959
Annual Tax Amount $3,475
Tax Year 2018
Lot Size 0.750 Acres
Acres 0.75
Property Description
Charming, solidly-built home on a quiet residential side street in the wonderful town of Hatfield. This property features a spacious, level backyard that borders conservation land. One Owner home has been lovingly cared for over the years and is in move-in condition with freshly painted walls and newly refinished hardwood floors throughout~including the kitchen. The family room features a gas fireplace and built-in bookcase with access to the back yard via the mudroom w/ polished flagstone floor and sliders that opens to a small patio. Bright and sunny throughout, this 2 bed/2 bath home is perfect for first-floor living. Other amenities include handsome, oak cabinetry in the kitchen, central AC, central vacuum, cedar closets, a heated garage with drive-through doors to the back yard and work shop/storage shed access. House is wired for a portable back-up generator. There's Town Water & Sewer, Natural Gas heat and newer Gas Furnace. Easy access to highway and area amenities.
Location
State MA
County Hampshire
Zoning RR
Direction Rt 5/10 and/or Rt 91, take Elm Street to Elm Ct.
Rooms
Family Room Flooring - Hardwood
Basement Full, Interior Entry, Concrete
Primary Bedroom Level First
Dining Room Flooring - Hardwood
Kitchen Flooring - Hardwood
Interior
Interior Features Central Vacuum
Heating Baseboard, Natural Gas
Cooling Central Air
Flooring Hardwood, Engineered Hardwood
Fireplaces Number 1
Fireplaces Type Family Room
Appliance Range, Dishwasher, Disposal, Microwave, Refrigerator, Washer, Dryer, Vacuum System, Gas Water Heater, Tank Water Heater, Plumbed For Ice Maker, Utility Connections for Electric Range, Utility Connections for Electric Oven, Utility Connections for Electric Dryer
Laundry In Basement, Washer Hookup
Basement Type Full, Interior Entry, Concrete
Exterior
Exterior Feature Rain Gutters, Storage, Garden
Garage Spaces 1.0
Community Features Public Transportation, Shopping, Medical Facility, Highway Access, House of Worship, Public School, T-Station, University
Utilities Available for Electric Range, for Electric Oven, for Electric Dryer, Washer Hookup, Icemaker Connection
Roof Type Shingle
Total Parking Spaces 4
Garage Yes
Building
Lot Description Level
Foundation Concrete Perimeter
Sewer Public Sewer
Water Public
Architectural Style Ranch
Schools
Elementary Schools Hatfield
Middle Schools Hatfield
High Schools Smith Academy
Read Less Info
Want to know what your home might be worth? Contact us for a FREE valuation!

Our team is ready to help you sell your home for the highest possible price ASAP
Bought with Chris Geryk • Taylor Agency
Get More Information
Ryan Askew
Sales Associate | License ID: 9578345
Sales Associate License ID: 9578345



