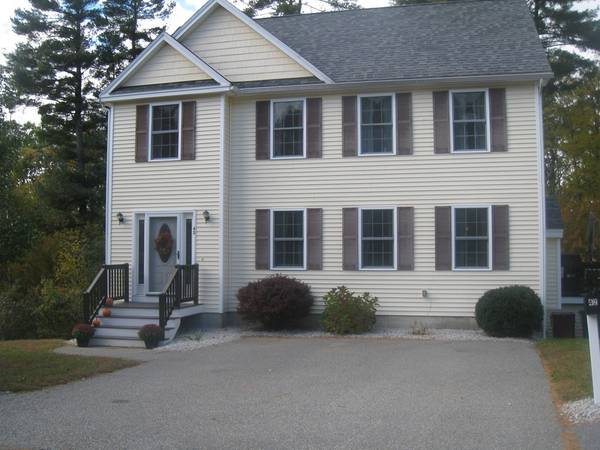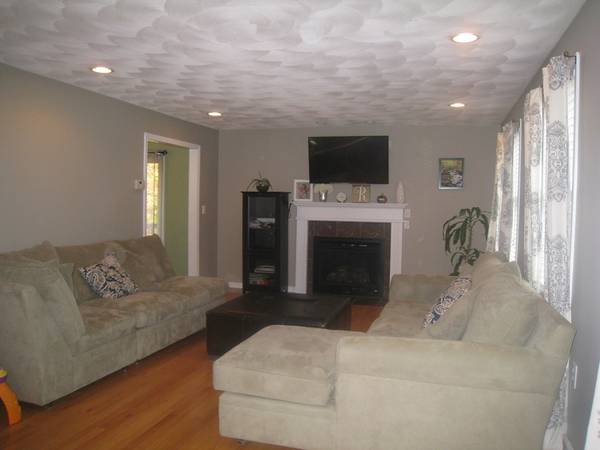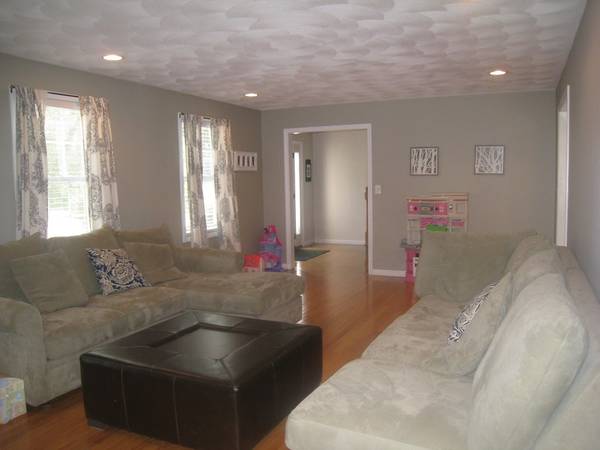For more information regarding the value of a property, please contact us for a free consultation.
Key Details
Sold Price $430,400
Property Type Single Family Home
Sub Type Single Family Residence
Listing Status Sold
Purchase Type For Sale
Square Footage 2,647 sqft
Price per Sqft $162
MLS Listing ID 72416110
Sold Date 12/31/18
Style Colonial
Bedrooms 3
Full Baths 1
Half Baths 1
HOA Y/N true
Year Built 2005
Annual Tax Amount $5,832
Tax Year 2018
Lot Size 8,276 Sqft
Acres 0.19
Property Description
Attractive colonial on quiet cul-de-sac in Pawtucketville neighborhood. This 13 year young home has been beautifully maintained and shows pride of ownership. First floor features spacious, fireplaced living room with hardwood flooring and recessed lighting, bright kitchen with dining area which opens to a good sized deck, and half bath with laundry area and storage. Roomy master bedroom with generous walk-in closet, two additional bedrooms, all newly carpeted, and a full bath complete the second floor. A full walk-up attic with great natural lighting offers plenty of storage and potential for expansion. A basement family room with full bath has sliders to back yard, and offers additional storage space. There is a built-in storage shed under the deck to store lawn and snow removal equipment. This great family home is sun-splashed, come and see it today!
Location
State MA
County Middlesex
Area Pawtucketville
Zoning Res
Direction Varnum Ave to Freda Lane to Charant Rd to Perron Way
Rooms
Family Room Bathroom - Full, Flooring - Laminate, Exterior Access, Slider
Basement Full, Finished, Walk-Out Access, Interior Entry, Radon Remediation System
Primary Bedroom Level Second
Dining Room Flooring - Hardwood
Kitchen Flooring - Stone/Ceramic Tile, Dining Area, Deck - Exterior, Slider, Gas Stove
Interior
Heating Forced Air, Natural Gas
Cooling Central Air
Flooring Tile, Carpet, Hardwood
Fireplaces Number 1
Fireplaces Type Living Room
Appliance Range, Dishwasher, Disposal, Refrigerator, Gas Water Heater, Utility Connections for Gas Range
Laundry Washer Hookup, First Floor
Basement Type Full, Finished, Walk-Out Access, Interior Entry, Radon Remediation System
Exterior
Exterior Feature Storage
Community Features Public Transportation, Shopping, Golf, Medical Facility, Highway Access
Utilities Available for Gas Range
Total Parking Spaces 4
Garage No
Building
Lot Description Gentle Sloping
Foundation Concrete Perimeter
Sewer Public Sewer
Water Public
Architectural Style Colonial
Read Less Info
Want to know what your home might be worth? Contact us for a FREE valuation!

Our team is ready to help you sell your home for the highest possible price ASAP
Bought with Christina Young • Leading Edge Real Estate
Get More Information
Ryan Askew
Sales Associate | License ID: 9578345
Sales Associate License ID: 9578345



