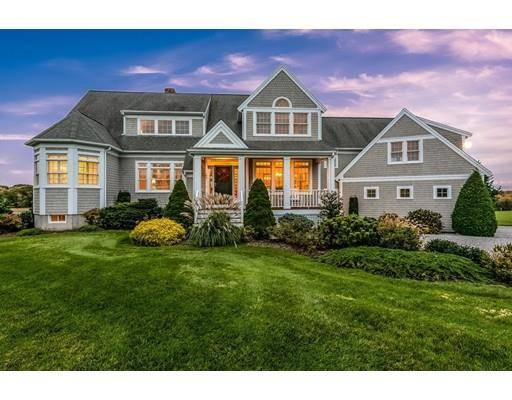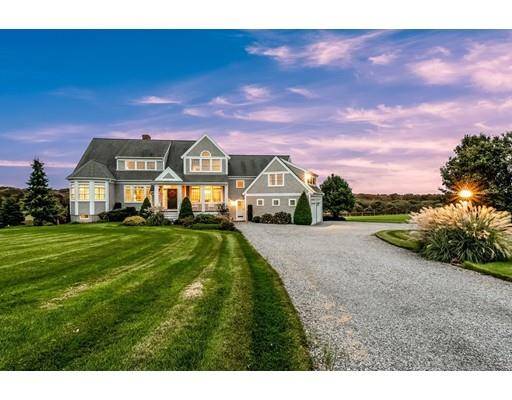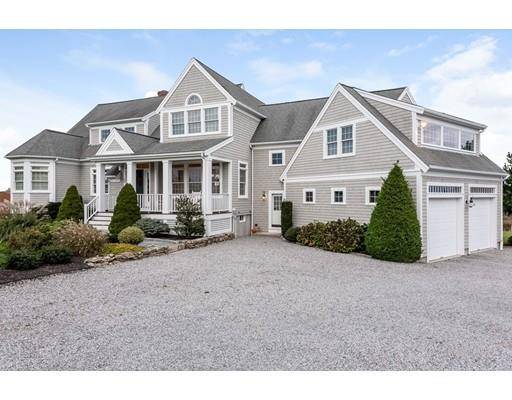For more information regarding the value of a property, please contact us for a free consultation.
Key Details
Sold Price $915,000
Property Type Single Family Home
Sub Type Single Family Residence
Listing Status Sold
Purchase Type For Sale
Square Footage 3,940 sqft
Price per Sqft $232
Subdivision Pardon Hill
MLS Listing ID 72416125
Sold Date 06/14/19
Style Shingle
Bedrooms 4
Full Baths 2
Half Baths 2
HOA Fees $58/ann
HOA Y/N true
Year Built 2002
Annual Tax Amount $8,074
Tax Year 2019
Lot Size 8.390 Acres
Acres 8.39
Property Description
This prestigious custom-designed home is located in an idyllic country setting with scenic views from every room. Stone walls and a professionally landscaped lawn invite you to explore this unique property. This quality-built home offers 4 bedrooms with two full baths and 2 half baths. The living room has vaulted ceilings and sliding doors leading to an over-sized deck with wonderful views of a vineyard and splendid sunrises. A formal dining room, library, and master bedroom with master bath are located on the first floor along with an elegant sunlit kitchen with stainless steel appliances including a Viking stove, Sub Zero refrigerator, and new dishwasher. The second floor offers 3 bedrooms, a full bath and an expansive room over the garage. The backyard offers a finished patio accessed from a full walk-out cellar leading to an in-ground pool and fire pit. Perfect for outdoor entertainment! Once here, you will fall in love with Pardon Hill and this gorgeous South Dartmouth home!
Location
State MA
County Bristol
Zoning SRB
Direction use GPS
Rooms
Basement Full, Walk-Out Access, Interior Entry, Concrete
Interior
Interior Features Wet Bar, Wired for Sound
Heating Central, Baseboard, Oil
Cooling Central Air
Flooring Tile, Carpet, Hardwood
Fireplaces Number 1
Appliance Range, Oven, Dishwasher, Microwave, ENERGY STAR Qualified Refrigerator, ENERGY STAR Qualified Dryer, ENERGY STAR Qualified Dishwasher, ENERGY STAR Qualified Washer, Rangetop - ENERGY STAR, Oven - ENERGY STAR, Oil Water Heater, Tank Water Heater, Utility Connections for Gas Range, Utility Connections for Electric Range, Utility Connections for Gas Oven, Utility Connections for Electric Oven, Utility Connections for Gas Dryer, Utility Connections for Electric Dryer
Laundry Washer Hookup
Basement Type Full, Walk-Out Access, Interior Entry, Concrete
Exterior
Exterior Feature Rain Gutters, Storage, Sprinkler System, Fruit Trees, Horses Permitted, Stone Wall
Garage Spaces 2.0
Pool Pool - Inground Heated
Community Features Shopping, Walk/Jog Trails, Golf, Conservation Area, Private School, Public School
Utilities Available for Gas Range, for Electric Range, for Gas Oven, for Electric Oven, for Gas Dryer, for Electric Dryer, Washer Hookup
Waterfront Description Beach Front, Ocean, Beach Ownership(Public)
Roof Type Shingle
Total Parking Spaces 6
Garage Yes
Private Pool true
Waterfront Description Beach Front, Ocean, Beach Ownership(Public)
Building
Lot Description Cleared, Farm, Gentle Sloping
Foundation Concrete Perimeter
Sewer Private Sewer
Water Public
Architectural Style Shingle
Schools
Elementary Schools Demello
Middle Schools Dart. Middle
High Schools Dart. High
Others
Senior Community false
Read Less Info
Want to know what your home might be worth? Contact us for a FREE valuation!

Our team is ready to help you sell your home for the highest possible price ASAP
Bought with Daryl Fredette • Farmcoast Realty, LLC
Get More Information
Ryan Askew
Sales Associate | License ID: 9578345
Sales Associate License ID: 9578345



