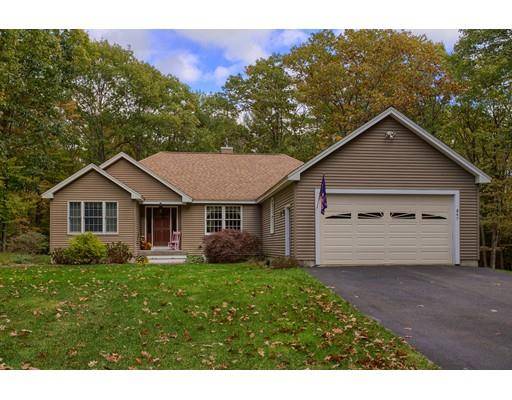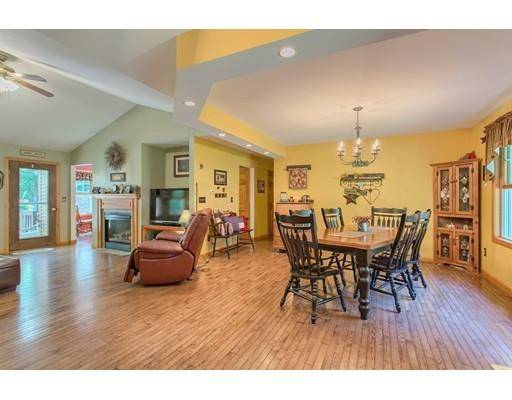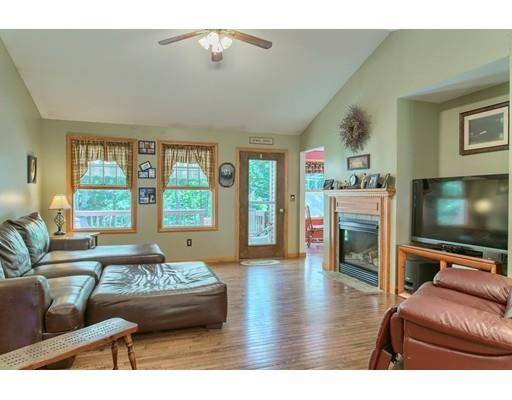For more information regarding the value of a property, please contact us for a free consultation.
Key Details
Sold Price $303,000
Property Type Single Family Home
Sub Type Single Family Residence
Listing Status Sold
Purchase Type For Sale
Square Footage 1,884 sqft
Price per Sqft $160
MLS Listing ID 72416474
Sold Date 05/30/19
Style Ranch
Bedrooms 3
Full Baths 2
HOA Y/N false
Year Built 2004
Annual Tax Amount $5,120
Tax Year 2017
Lot Size 1.010 Acres
Acres 1.01
Property Description
This young ranch is the perfect place to call home! Sitting on over an acre this beautiful home gives you everything you want and more. All the conveniences of single-level living paired with a gorgeous location. The focal point of the open concept floor plan is the huge living room/dining room which features vaulted ceilings, hardwood floors, and a gas fireplace. The kitchen provides plenty of cabinet and counter space, countertop seating, and a breakfast nook. The master bedroom has hardwood floors, a huge walk-in closet, and a big master bathroom with a stand-up shower and jacuzzi tub. The left wing of the house has 2 additional bedrooms and the 2nd full bathroom. The mud room provides 1st floor laundry hookups and the perfect place for shoes and coats. The home has radiant heat throughout with the exception of the 2nd and 3rd bedrooms. Lot abuts over 450 acres of conservation land. Enjoy the privacy as you hang out on the back deck or swim in the pool!
Location
State MA
County Worcester
Zoning R
Direction GPS
Rooms
Basement Full, Walk-Out Access, Interior Entry, Concrete
Primary Bedroom Level First
Interior
Heating Radiant, Oil, Propane
Cooling None
Flooring Tile, Carpet, Hardwood
Fireplaces Number 1
Appliance Range, Dishwasher, Microwave, Refrigerator, Water Treatment, Oil Water Heater, Utility Connections for Gas Range, Utility Connections for Electric Dryer
Laundry First Floor, Washer Hookup
Basement Type Full, Walk-Out Access, Interior Entry, Concrete
Exterior
Garage Spaces 2.0
Pool Above Ground
Community Features Public Transportation, Shopping, Park, Walk/Jog Trails, Stable(s), Golf, Medical Facility, Laundromat, Conservation Area, Highway Access, Public School
Utilities Available for Gas Range, for Electric Dryer, Washer Hookup
Roof Type Shingle
Total Parking Spaces 8
Garage Yes
Private Pool true
Building
Lot Description Wooded, Cleared, Level
Foundation Concrete Perimeter
Sewer Private Sewer
Water Private
Architectural Style Ranch
Others
Senior Community false
Acceptable Financing Contract
Listing Terms Contract
Read Less Info
Want to know what your home might be worth? Contact us for a FREE valuation!

Our team is ready to help you sell your home for the highest possible price ASAP
Bought with Trish Marchetti • Berkshire Hathaway HomeServices Commonwealth Real Estate
Get More Information
Ryan Askew
Sales Associate | License ID: 9578345
Sales Associate License ID: 9578345



