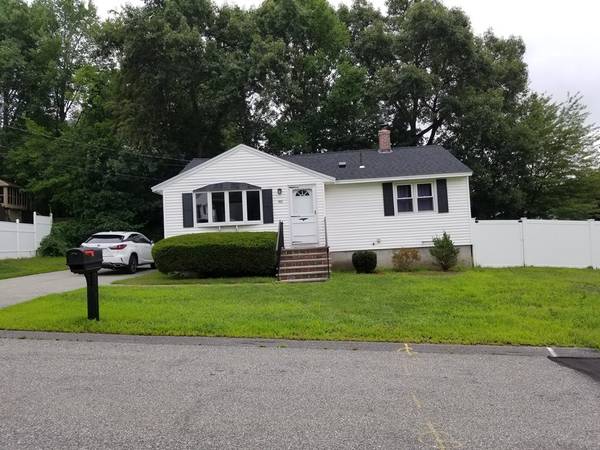For more information regarding the value of a property, please contact us for a free consultation.
Key Details
Sold Price $310,000
Property Type Single Family Home
Sub Type Single Family Residence
Listing Status Sold
Purchase Type For Sale
Square Footage 1,324 sqft
Price per Sqft $234
MLS Listing ID 72416943
Sold Date 12/19/18
Style Ranch
Bedrooms 3
Full Baths 1
HOA Y/N false
Year Built 1961
Annual Tax Amount $3,756
Tax Year 2018
Lot Size 8,276 Sqft
Acres 0.19
Property Description
Updated Ranch Style Home Located In The Sought After Pawtucketville Area - This comfortable home is offering off street parking, a generous sized fenced in yard, cared for lawn, carefree vinyl siding and fresh paint through out. Also boasting an updated kitchen with granite counter tops complimented with a sleek back splash and new appliances. Hardwood floors and new carpets in the sun room say; welcome home. Near by features include; UMASS, Hospital, Dining, Shopping, Parks, Easy Access to Route 3 for the commuters and just minutes away from NH for tax free shopping.
Location
State MA
County Middlesex
Area Pawtucketville
Zoning S1003
Direction Varnum Ave > Laurie Lane > Coburn Drive
Rooms
Basement Full
Primary Bedroom Level First
Kitchen Flooring - Hardwood
Interior
Interior Features Sun Room
Heating Electric Baseboard, Natural Gas
Cooling Central Air
Flooring Carpet, Hardwood, Flooring - Wall to Wall Carpet
Appliance Range, Microwave, Refrigerator, Gas Water Heater, Utility Connections for Gas Range, Utility Connections for Electric Dryer
Laundry Electric Dryer Hookup, Washer Hookup, In Basement
Basement Type Full
Exterior
Fence Fenced
Community Features Public Transportation, Shopping, Park, Walk/Jog Trails, Golf, Medical Facility, Laundromat, Bike Path, Highway Access, House of Worship, Public School, University
Utilities Available for Gas Range, for Electric Dryer, Washer Hookup
Roof Type Shingle
Total Parking Spaces 4
Garage No
Building
Lot Description Corner Lot
Foundation Concrete Perimeter
Sewer Public Sewer
Water Public
Architectural Style Ranch
Schools
Elementary Schools Choice
Middle Schools Choice
High Schools Choice
Others
Senior Community false
Acceptable Financing Seller W/Participate
Listing Terms Seller W/Participate
Read Less Info
Want to know what your home might be worth? Contact us for a FREE valuation!

Our team is ready to help you sell your home for the highest possible price ASAP
Bought with Paul Brouillette • LAER Realty Partners
Get More Information
Ryan Askew
Sales Associate | License ID: 9578345
Sales Associate License ID: 9578345



