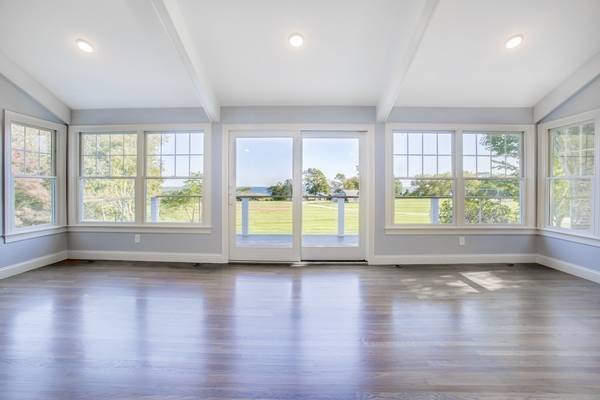For more information regarding the value of a property, please contact us for a free consultation.
Key Details
Sold Price $1,222,000
Property Type Single Family Home
Sub Type Single Family Residence
Listing Status Sold
Purchase Type For Sale
Square Footage 3,684 sqft
Price per Sqft $331
Subdivision Birchfield Farm
MLS Listing ID 72417310
Sold Date 12/12/18
Style Cottage
Bedrooms 3
Full Baths 2
Half Baths 1
HOA Fees $66/ann
HOA Y/N true
Year Built 1962
Annual Tax Amount $16,402
Tax Year 2019
Lot Size 2.230 Acres
Acres 2.23
Property Description
Located in 60+/- acre Birchfield Farm, of which approx 20 acres are in conservation. Residents enjoy private beach, dock & float, open fields, stone walls and a quiet coastal/farm atmosphere, just 1 mile south of Padanaram Village. This total gut renovation is sited high above the flood plain on 2+ acres with sweeping views to harbor & Buzzards Bay. A large bedroom suite with tile bath & spacious walk-in closet is located on main level, allowing "living on one level". The main level open floor plan also provides dining room with fireplace, open kitchen with spectacular views, separate sun / breakfast room & a large living room featuring fireplace, wall of glass facing the water, high ceilings & access to the expansive deck. A laundry room, 1/2 bath & ample storage complete the main level. Lower level features two good sized bedrooms, full bath, family room/office & large room with fireplace, water views & direct access to private patio. Wine & Cheese OPEN HOUSE SAT NOV 10th 1PM - 3PM
Location
State MA
County Bristol
Area South Dartmouth
Zoning SRB
Direction From Padanaram Bridge, south on Smith Neck Road one mile Birchfield Farm on left.
Rooms
Family Room Flooring - Wood, Exterior Access, Slider
Basement Full, Finished, Walk-Out Access
Primary Bedroom Level Main
Dining Room Cathedral Ceiling(s), Beamed Ceilings, Closet/Cabinets - Custom Built, Flooring - Hardwood
Kitchen Cathedral Ceiling(s), Beamed Ceilings, Closet/Cabinets - Custom Built, Flooring - Hardwood, Window(s) - Picture, Countertops - Stone/Granite/Solid, Kitchen Island, Breakfast Bar / Nook, Cabinets - Upgraded, Open Floorplan, Stainless Steel Appliances, Gas Stove
Interior
Interior Features Office
Heating Central, Forced Air, Propane
Cooling Central Air
Flooring Wood, Tile
Fireplaces Number 3
Fireplaces Type Dining Room, Family Room, Living Room
Appliance Range, Oven, Dishwasher, Microwave, Countertop Range, Refrigerator, Freezer, Washer, Dryer, Propane Water Heater, Utility Connections for Gas Range, Utility Connections for Gas Oven
Laundry Closet/Cabinets - Custom Built, Flooring - Stone/Ceramic Tile, Main Level, First Floor
Basement Type Full, Finished, Walk-Out Access
Exterior
Exterior Feature Professional Landscaping, Outdoor Shower, Stone Wall
Community Features Tennis Court(s), Park, Walk/Jog Trails, Bike Path, Conservation Area
Utilities Available for Gas Range, for Gas Oven
Waterfront Description Waterfront, Beach Front, Navigable Water, Bay, Harbor, Dock/Mooring, Access, Deep Water Access, Direct Access, Private, Beach Access, Bay, Harbor, Walk to, 0 to 1/10 Mile To Beach, Beach Ownership(Private,Association,Deeded Rights)
View Y/N Yes
View Scenic View(s)
Roof Type Shingle
Total Parking Spaces 6
Garage No
Waterfront Description Waterfront, Beach Front, Navigable Water, Bay, Harbor, Dock/Mooring, Access, Deep Water Access, Direct Access, Private, Beach Access, Bay, Harbor, Walk to, 0 to 1/10 Mile To Beach, Beach Ownership(Private,Association,Deeded Rights)
Building
Lot Description Gentle Sloping
Foundation Concrete Perimeter
Sewer Public Sewer
Water Public
Architectural Style Cottage
Others
Senior Community false
Read Less Info
Want to know what your home might be worth? Contact us for a FREE valuation!

Our team is ready to help you sell your home for the highest possible price ASAP
Bought with John Flynn • Berkshire Hathaway HomeServices Warren Residential
Get More Information
Ryan Askew
Sales Associate | License ID: 9578345
Sales Associate License ID: 9578345



