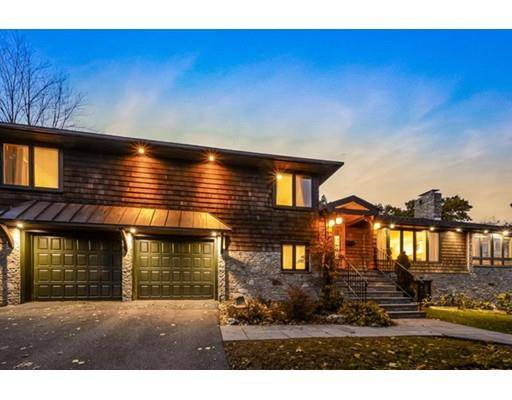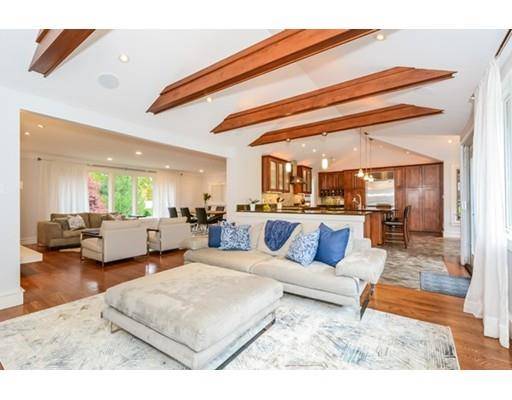For more information regarding the value of a property, please contact us for a free consultation.
Key Details
Sold Price $2,075,000
Property Type Single Family Home
Sub Type Single Family Residence
Listing Status Sold
Purchase Type For Sale
Square Footage 4,110 sqft
Price per Sqft $504
MLS Listing ID 72417816
Sold Date 02/08/19
Style Contemporary
Bedrooms 5
Full Baths 4
Year Built 1959
Annual Tax Amount $19,770
Tax Year 2018
Lot Size 0.580 Acres
Acres 0.58
Property Description
Beautiful arts & crafts style contemporary home on much sought after Baldpate Hill, on over half acre of land with sprawling back yard. Features open concept living with vaulted ceilings, gourmet kitchen with large island and banquette seating, beautiful fire-placed living/dining room with flexible layout, sunroom/study and fabulous deck... all overlooking lush lawn with stunning scenic views. 2nd floor features 5 bedrooms including en-suite and luxurious master suite with two walk-in closets, private deck, and brand new custom porcelain bathroom with double vanity, tub, steam rainshower and heated towel rack. Lower level features another living room with sliders out to patio, large recreation room perfect for gym, playroom or media room, plus a full bath and office/au pair room. Central air & two car garage. Fabulous location close to Chestnut Hill and its many shops and restaurants including the Mall, the Street, Superlux Movie Theatre, Wegman's, Lifetime Fitness and more!
Location
State MA
County Middlesex
Zoning SR1
Direction Brookline St to Baldpate Hill Rd
Rooms
Family Room Beamed Ceilings, Flooring - Hardwood, Window(s) - Picture, Open Floorplan, Recessed Lighting, Remodeled
Basement Full, Partially Finished, Walk-Out Access, Interior Entry, Garage Access
Primary Bedroom Level Second
Dining Room Flooring - Hardwood, Window(s) - Picture, Open Floorplan, Recessed Lighting, Remodeled
Kitchen Beamed Ceilings, Flooring - Stone/Ceramic Tile, Window(s) - Bay/Bow/Box, Dining Area, Countertops - Stone/Granite/Solid, Kitchen Island, Breakfast Bar / Nook, Cabinets - Upgraded, Open Floorplan, Recessed Lighting, Remodeled, Stainless Steel Appliances
Interior
Interior Features Bathroom - Full, Bathroom - Tiled With Shower Stall, Recessed Lighting, Bathroom, Media Room, Play Room, Bonus Room
Heating Forced Air, Natural Gas, Fireplace
Cooling Central Air
Flooring Hardwood, Flooring - Hardwood, Flooring - Wall to Wall Carpet
Fireplaces Number 3
Fireplaces Type Living Room, Master Bedroom
Appliance Range, Dishwasher, Disposal, Microwave, Refrigerator, Washer, Dryer, Gas Water Heater, Plumbed For Ice Maker, Utility Connections for Gas Range, Utility Connections for Electric Dryer
Laundry Second Floor, Washer Hookup
Basement Type Full, Partially Finished, Walk-Out Access, Interior Entry, Garage Access
Exterior
Exterior Feature Sprinkler System
Garage Spaces 2.0
Community Features Public Transportation, Shopping, Park, Walk/Jog Trails, Medical Facility, Highway Access, House of Worship, Public School, T-Station, University
Utilities Available for Gas Range, for Electric Dryer, Washer Hookup, Icemaker Connection
View Y/N Yes
View Scenic View(s)
Roof Type Shingle
Total Parking Spaces 4
Garage Yes
Building
Lot Description Wooded
Foundation Concrete Perimeter
Sewer Public Sewer
Water Public
Architectural Style Contemporary
Schools
Elementary Schools Mem-Spaulding
Middle Schools Oak Hill
High Schools Newton South
Read Less Info
Want to know what your home might be worth? Contact us for a FREE valuation!

Our team is ready to help you sell your home for the highest possible price ASAP
Bought with Brenda van der Merwe • Hammond Residential Real Estate
Get More Information
Ryan Askew
Sales Associate | License ID: 9578345
Sales Associate License ID: 9578345



