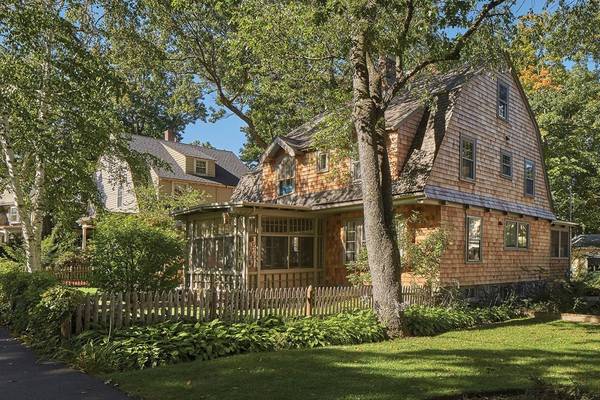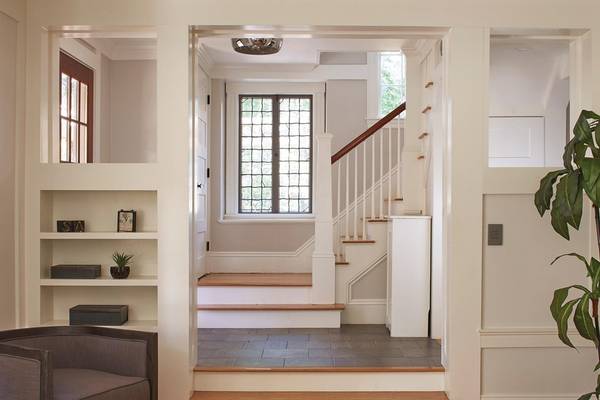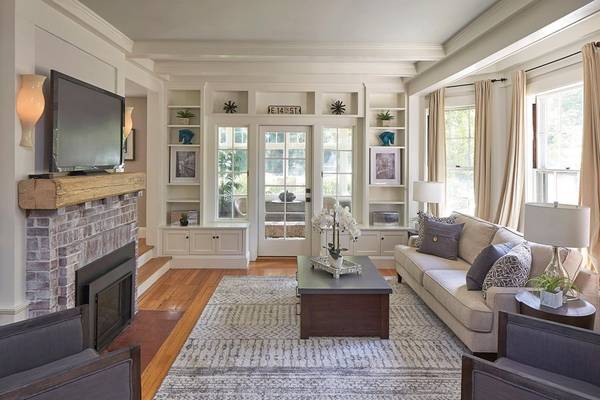For more information regarding the value of a property, please contact us for a free consultation.
Key Details
Sold Price $1,750,000
Property Type Single Family Home
Sub Type Single Family Residence
Listing Status Sold
Purchase Type For Sale
Square Footage 3,292 sqft
Price per Sqft $531
MLS Listing ID 72417959
Sold Date 12/14/18
Style Cottage, Craftsman
Bedrooms 5
Full Baths 4
Half Baths 1
HOA Y/N false
Year Built 1922
Annual Tax Amount $12,892
Tax Year 2018
Lot Size 7,405 Sqft
Acres 0.17
Property Description
One of Newton Highlands' most desirable tree-line side streets, this romantic cottage-style Arts and Crafts era home has been beautifully restored. 2018 kitchen offers Quartzite counters, large stainless steel appliances including built-in Kitchen-Aid refrigerator, 6-burner Aga range w/ double ovens, Bosch dishwasher. Central Island has walnut counters and seating for five, heated European oak floors, kitchen opens to a family room area and large deck. Dining and living rooms have fireplaces, beautiful woodwork and original detail. 2nd floor has a master bedroom with 2014 bathroom, walk-in closet, and porch. Two other bedrooms, an office and a 2014 family bathroom are on this level. 3rd floor has two more bedrooms and a full bathroom. Lower level, finished in 2018, offers a large playroom and study as well as a full bathroom. Updated electrical, hi-efficiency heat are recent updates. Blocks from Crystal Lake, Highland "T" stop, Whole Foods, Mason Rice School. Truly a rare find.
Location
State MA
County Middlesex
Zoning SR2
Direction Walnut to Lakewood to Saxon
Rooms
Family Room Cathedral Ceiling(s), Ceiling Fan(s), Flooring - Wood, Exterior Access, Recessed Lighting
Basement Full, Partially Finished, Walk-Out Access, Interior Entry, Concrete
Primary Bedroom Level Second
Dining Room Flooring - Wood
Kitchen Flooring - Wood, Pantry, Countertops - Upgraded, Kitchen Island, Breakfast Bar / Nook, Open Floorplan, Recessed Lighting, Remodeled, Stainless Steel Appliances, Gas Stove
Interior
Interior Features Closet, Recessed Lighting, Bathroom - Full, Bathroom - With Shower Stall, Sun Room, Office, Play Room, Bathroom
Heating Central, Hot Water, Natural Gas
Cooling None
Flooring Wood, Tile, Wood Laminate, Flooring - Wood, Flooring - Laminate
Fireplaces Number 2
Fireplaces Type Dining Room, Living Room
Appliance Range, Oven, Dishwasher, Disposal, Microwave, Refrigerator, Washer, Dryer, Gas Water Heater, Tank Water Heaterless, Plumbed For Ice Maker, Utility Connections for Gas Range, Utility Connections for Gas Dryer
Laundry Washer Hookup, In Basement
Basement Type Full, Partially Finished, Walk-Out Access, Interior Entry, Concrete
Exterior
Exterior Feature Rain Gutters, Professional Landscaping, Sprinkler System
Community Features Public Transportation, Shopping, Park, Highway Access, House of Worship, Public School, T-Station, Sidewalks
Utilities Available for Gas Range, for Gas Dryer, Washer Hookup, Icemaker Connection
Waterfront Description Beach Front, Lake/Pond, 1/2 to 1 Mile To Beach, Beach Ownership(Public)
Roof Type Shingle
Total Parking Spaces 2
Garage No
Waterfront Description Beach Front, Lake/Pond, 1/2 to 1 Mile To Beach, Beach Ownership(Public)
Building
Lot Description Easements, Level
Foundation Stone
Sewer Public Sewer
Water Public
Architectural Style Cottage, Craftsman
Schools
Elementary Schools Mason Rice
Middle Schools Brown
High Schools South
Others
Senior Community false
Read Less Info
Want to know what your home might be worth? Contact us for a FREE valuation!

Our team is ready to help you sell your home for the highest possible price ASAP
Bought with Barry-Beaver Team • Unlimited Sotheby's International Realty
Get More Information
Ryan Askew
Sales Associate | License ID: 9578345
Sales Associate License ID: 9578345



