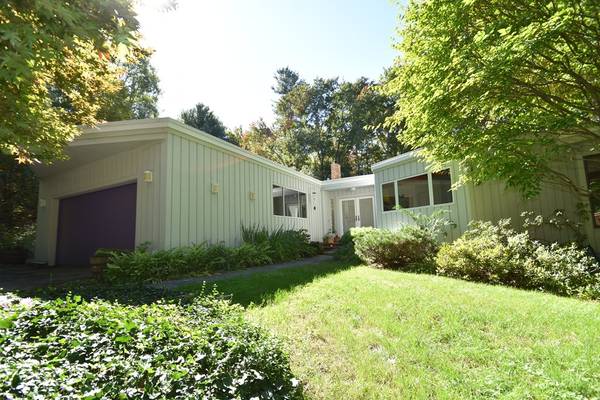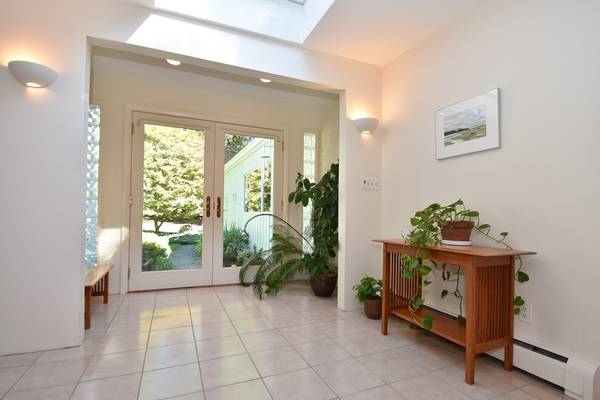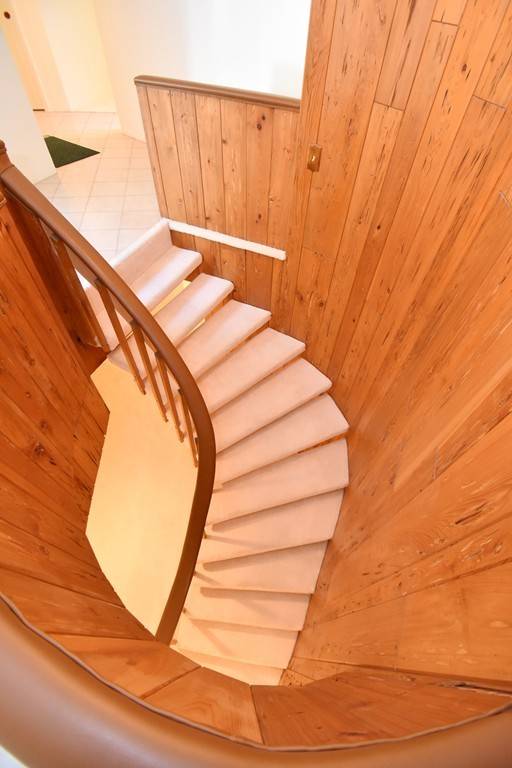For more information regarding the value of a property, please contact us for a free consultation.
Key Details
Sold Price $749,900
Property Type Single Family Home
Sub Type Single Family Residence
Listing Status Sold
Purchase Type For Sale
Square Footage 4,313 sqft
Price per Sqft $173
Subdivision Located In The Heart Of Town On A Quiet Cul De Sac Street
MLS Listing ID 72418101
Sold Date 12/14/18
Style Contemporary
Bedrooms 4
Full Baths 3
Year Built 1972
Annual Tax Amount $12,305
Tax Year 2018
Lot Size 1.450 Acres
Acres 1.45
Property Description
Dazzling & desirable 10 rm contemporary tucked amongst the trees on a glorious 1.4+ "Garden in the Woods" acre. Truly 1 of a kind design & built to let the outside in! Offering walls of glass & view of nature! Enter into the skylit foyer with glass atrium door to find a circular stairway with Pecky Cypress walls! Relax and unwind in the 26x25 fplc'd living rm with space for your furniture, musical instruments & game table! Dinner parties & holiday celebrations are a snap in the open dngrm - even for large groups! The kit. is sleek with a European flair & offers a nice pantry closet & slider access to the glass sunrm as well as beautiful front garden views! A first flr master comes complete with a dressing rm area packed with closets & a full bathrm with a bidet! 2 other 1st flrs bdrms are spacious & the guest bath is skylit! The LL provides a fplc'd media rm area flanked with lg. picture windows, a perfectly-sized game rm for your pool table & a 4th bdrm or art studio-You choose! Rare
Location
State MA
County Middlesex
Zoning RESA
Direction Concord Rd to Goodmans Hill to Brewster Rd. Or Boston Post Road to Goodmans Hill Rd to Brewster Rd
Rooms
Family Room Flooring - Wall to Wall Carpet, Window(s) - Picture, Exterior Access, Open Floorplan, Recessed Lighting
Basement Full, Finished, Walk-Out Access
Primary Bedroom Level Main
Dining Room Flooring - Wall to Wall Carpet, Open Floorplan, Slider
Kitchen Flooring - Stone/Ceramic Tile, Dining Area, Pantry, Slider, Gas Stove
Interior
Interior Features Open Floorplan, Slider, Closet, Open Floor Plan, Recessed Lighting, Sun Room, Foyer, Game Room, Exercise Room
Heating Baseboard, Natural Gas
Cooling Wall Unit(s)
Flooring Tile, Carpet, Flooring - Wood, Flooring - Stone/Ceramic Tile, Flooring - Wall to Wall Carpet, Flooring - Laminate
Fireplaces Number 2
Fireplaces Type Family Room, Living Room
Appliance Range, Dishwasher, Utility Connections for Gas Range
Laundry First Floor
Basement Type Full, Finished, Walk-Out Access
Exterior
Exterior Feature Storage, Garden, Stone Wall
Garage Spaces 2.0
Community Features Shopping, Pool, Tennis Court(s), Park, Walk/Jog Trails, Stable(s), Golf, Medical Facility, Bike Path, Conservation Area, Private School, Public School
Utilities Available for Gas Range
Total Parking Spaces 10
Garage Yes
Building
Lot Description Wooded, Level
Foundation Concrete Perimeter
Sewer Private Sewer
Water Public
Architectural Style Contemporary
Schools
Elementary Schools Noyes
Middle Schools Curtis
High Schools Lincoln Sudbury
Read Less Info
Want to know what your home might be worth? Contact us for a FREE valuation!

Our team is ready to help you sell your home for the highest possible price ASAP
Bought with Rosemary Comrie • Comrie Real Estate, Inc.
Get More Information
Ryan Askew
Sales Associate | License ID: 9578345
Sales Associate License ID: 9578345



