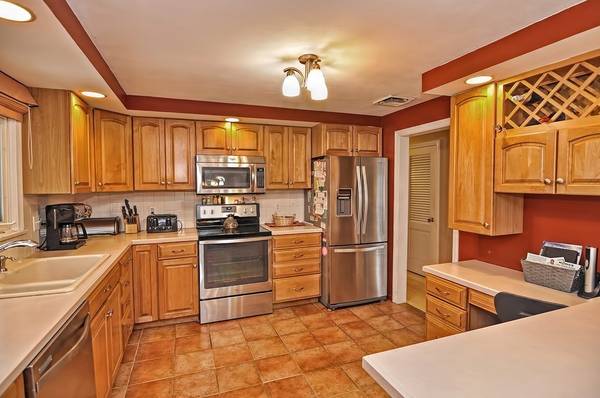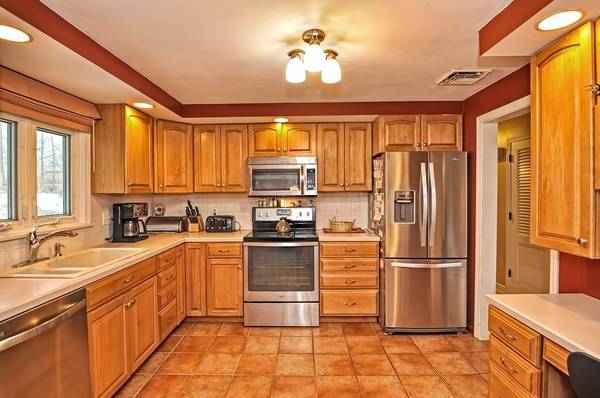For more information regarding the value of a property, please contact us for a free consultation.
Key Details
Sold Price $450,000
Property Type Single Family Home
Sub Type Single Family Residence
Listing Status Sold
Purchase Type For Sale
Square Footage 1,874 sqft
Price per Sqft $240
MLS Listing ID 72418141
Sold Date 12/20/18
Bedrooms 3
Full Baths 2
Half Baths 1
Year Built 1969
Annual Tax Amount $5,657
Tax Year 2019
Lot Size 0.520 Acres
Acres 0.52
Property Description
*** Wonderful Foxboro opportunity!! Spacious 9 RM Raised Ranch in meticulous condition!! Many quality updates. Young family room addition with hardwood floors. Bright & sunny kitchen featuring honeyspice maple cabinets and new SS appliances. Large fireplaced living room with bow window. Attractive bamboo flooring. Recently updated full baths. Main bath offers double vanity & corian counters. Central A/C (upper level). Nicely finished lower level with fireplaced play room. Insulated windows. 2 car garage. Newer deck and patio overlooking fantastic 1/2 lot offering privacy plus terrific in-ground pool. This welcoming family home reflects pride of ownership throughout. Easy access to major routes and Mansfield commuter rail. Note: showings start at 1st Open House on Saturday 11/3 from 2:30 to 4:00 Additional Open House on Sunday 11/4 from 12 to 1:30***
Location
State MA
County Norfolk
Zoning Res
Direction South High St. near Robert St.
Rooms
Family Room Flooring - Hardwood, Balcony / Deck, Slider
Basement Full, Partially Finished, Walk-Out Access, Sump Pump
Primary Bedroom Level First
Dining Room Flooring - Stone/Ceramic Tile
Kitchen Closet/Cabinets - Custom Built, Flooring - Stone/Ceramic Tile, Stainless Steel Appliances
Interior
Interior Features Play Room, Home Office
Heating Electric Baseboard, Fireplace(s)
Cooling Central Air
Flooring Tile, Carpet, Bamboo, Hardwood, Flooring - Stone/Ceramic Tile
Fireplaces Number 2
Fireplaces Type Living Room
Appliance Range, Dishwasher, Refrigerator, Electric Water Heater, Utility Connections for Electric Range, Utility Connections for Electric Oven, Utility Connections for Electric Dryer
Laundry Flooring - Stone/Ceramic Tile, In Basement, Washer Hookup
Basement Type Full, Partially Finished, Walk-Out Access, Sump Pump
Exterior
Exterior Feature Storage
Garage Spaces 2.0
Fence Fenced
Pool In Ground
Community Features Shopping, Golf, Medical Facility, Conservation Area, Highway Access, House of Worship, Private School, Public School, T-Station
Utilities Available for Electric Range, for Electric Oven, for Electric Dryer, Washer Hookup
Roof Type Shingle
Total Parking Spaces 4
Garage Yes
Private Pool true
Building
Foundation Concrete Perimeter
Sewer Private Sewer
Water Public
Schools
Elementary Schools Taylor
Middle Schools Ahearn
High Schools Foxboro
Read Less Info
Want to know what your home might be worth? Contact us for a FREE valuation!

Our team is ready to help you sell your home for the highest possible price ASAP
Bought with The Eruzione Group • Robert Paul Properties
Get More Information
Ryan Askew
Sales Associate | License ID: 9578345
Sales Associate License ID: 9578345



