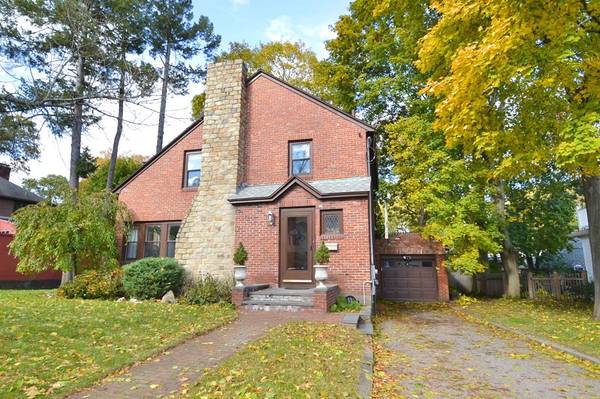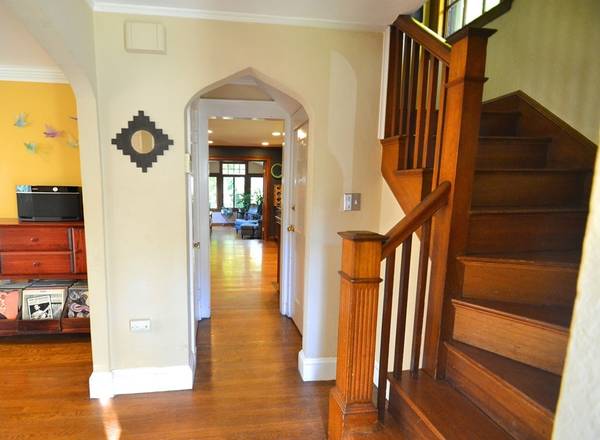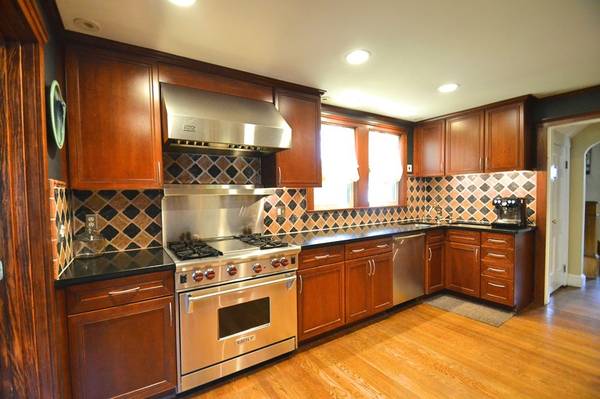For more information regarding the value of a property, please contact us for a free consultation.
Key Details
Sold Price $970,000
Property Type Single Family Home
Sub Type Single Family Residence
Listing Status Sold
Purchase Type For Sale
Square Footage 2,743 sqft
Price per Sqft $353
MLS Listing ID 72420400
Sold Date 01/03/19
Style Tudor
Bedrooms 4
Full Baths 2
Half Baths 1
Year Built 1935
Annual Tax Amount $10,750
Tax Year 2018
Lot Size 5,227 Sqft
Acres 0.12
Property Description
First OH Sat 11/10 and Sun 11/11, 12-2pm! This warm and updated Colonial/Tudor style home offers charm galore. Nestled in the highly sought after West Newton location, this classic home blends the old with the new. Chef style kitchen updated with high end appliances including Wolf stove and Subzero refrigerator. Directly off of the kitchen, take your morning coffee and sit to enjoy the beautiful light filled sunroom. Generous living room with fireplace opens to dining room perfect for entertaining. Bonus study and den complete the first floor. Second floor includes 3 spacious bedrooms with multiple closets. Lower level is fully finished and currently used as the master suite with full bath, or could be an amazing playroom/ au pair suite. Enjoy the outdoors in your fully fenced yard with private deck. Additional features include: central air, hardwood floors, garage. Location is amazing...super walk/bike neighborhood, minutes to major highways, public trans, restaurants and shops.
Location
State MA
County Middlesex
Zoning SR2
Direction Commonwealth Avenue to Arapahoe Road
Rooms
Family Room Flooring - Hardwood
Basement Full, Finished
Primary Bedroom Level Basement
Dining Room Flooring - Hardwood
Kitchen Flooring - Hardwood, Countertops - Stone/Granite/Solid, Breakfast Bar / Nook, Cabinets - Upgraded, Recessed Lighting, Remodeled, Stainless Steel Appliances, Gas Stove
Interior
Interior Features Beamed Ceilings, Ceiling - Cathedral, Ceiling - Beamed, Office, Sun Room
Heating Baseboard, Natural Gas
Cooling Central Air
Flooring Wood, Flooring - Hardwood
Fireplaces Number 2
Fireplaces Type Living Room, Master Bedroom
Appliance Range, Dishwasher, Disposal, Refrigerator, Washer, Dryer, Gas Water Heater, Tank Water Heater
Laundry In Basement
Basement Type Full, Finished
Exterior
Exterior Feature Professional Landscaping
Garage Spaces 1.0
Fence Fenced/Enclosed, Fenced
Community Features Public Transportation, Shopping, Park, Walk/Jog Trails, Medical Facility, Bike Path, Highway Access, House of Worship, Public School, T-Station
Roof Type Shingle
Total Parking Spaces 2
Garage Yes
Building
Foundation Concrete Perimeter
Sewer Public Sewer
Water Public
Architectural Style Tudor
Schools
Elementary Schools Williams/Peirce
Middle Schools See Agent
High Schools See Agent
Read Less Info
Want to know what your home might be worth? Contact us for a FREE valuation!

Our team is ready to help you sell your home for the highest possible price ASAP
Bought with Chana J. Meyer • William Raveis R.E. & Home Services
Get More Information
Ryan Askew
Sales Associate | License ID: 9578345
Sales Associate License ID: 9578345



