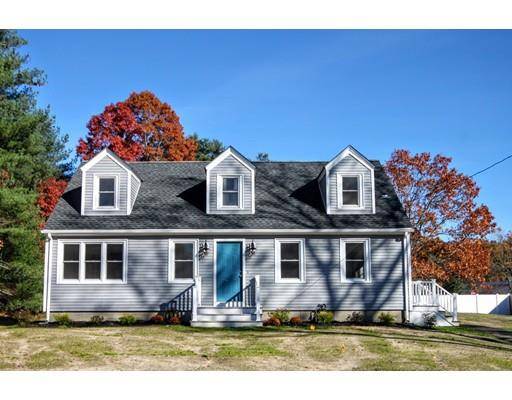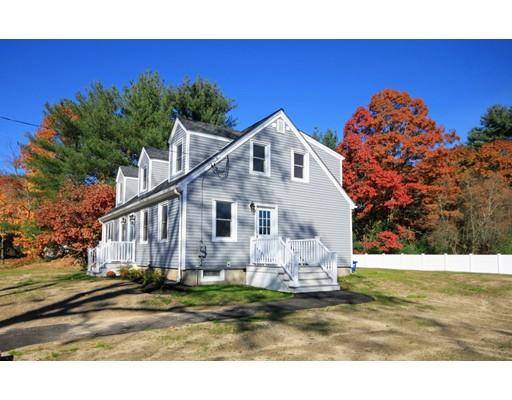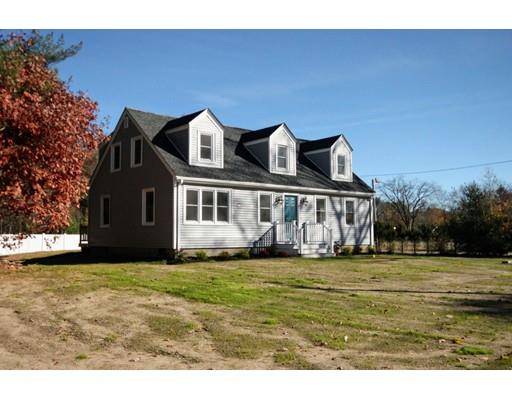For more information regarding the value of a property, please contact us for a free consultation.
Key Details
Sold Price $382,000
Property Type Single Family Home
Sub Type Single Family Residence
Listing Status Sold
Purchase Type For Sale
Square Footage 1,820 sqft
Price per Sqft $209
MLS Listing ID 72420642
Sold Date 02/28/19
Style Cape
Bedrooms 3
Full Baths 2
Half Baths 1
HOA Y/N false
Year Built 1960
Annual Tax Amount $2,522
Tax Year 2018
Lot Size 0.580 Acres
Acres 0.58
Property Description
Beautifully renovated cape, rebuilt from the studs out! The main floor features a brand new, custom kitchen with white shaker cabinets, stainless appliances, an 8-ft., two-tiered island and top-of-the-line Caesarstone quartz counters, sure to instantly become the favorite gathering spot for your family and friends. Rounding out the main floor is a spacious dining room, family room, half bath and office with hardwood and crown molding throughout. There's plenty of room upstairs, too with the huge master bedroom with private bath and walk-in closet, two more bedrooms and another full bath. EVERYTHING IS BRAND NEW! Some of the upgrades just completed include 200 AMP Electrical Service, Plumbing, Septic, HVAC, Deck, All Fixtures and Finishes, and Driveway. Practically NEW CONSTRUCTION WITHOUT the NEW CONSTRUCTION PRICE! Nearby amenities include Park, Dog Park, Bike Path, Kayaking, Fishing, Restaurants, Shopping, Great Schools.
Location
State MA
County Bristol
Zoning 101 SFR
Direction Use GPS
Rooms
Family Room Bathroom - Half, Flooring - Hardwood, French Doors, Cable Hookup, Deck - Exterior, Exterior Access, Open Floorplan, Recessed Lighting, Remodeled, Slider
Basement Full, Concrete, Unfinished
Primary Bedroom Level Second
Dining Room Flooring - Hardwood, Exterior Access, Open Floorplan, Remodeled
Kitchen Flooring - Hardwood, Pantry, Countertops - Stone/Granite/Solid, Countertops - Upgraded, Kitchen Island, Open Floorplan, Recessed Lighting, Remodeled, Stainless Steel Appliances, Gas Stove
Interior
Interior Features Open Floorplan, Office, Finish - Sheetrock
Heating Central, Forced Air, Natural Gas
Cooling Central Air
Flooring Carpet, Hardwood, Flooring - Hardwood
Appliance Range, Dishwasher, Microwave, Refrigerator, Electric Water Heater, Tank Water Heater, Plumbed For Ice Maker, Utility Connections for Gas Range, Utility Connections for Electric Range
Laundry Washer Hookup, In Basement
Basement Type Full, Concrete, Unfinished
Exterior
Exterior Feature Rain Gutters
Community Features Shopping, Walk/Jog Trails, Golf, House of Worship, Public School
Utilities Available for Gas Range, for Electric Range, Washer Hookup, Icemaker Connection
Roof Type Asphalt/Composition Shingles
Total Parking Spaces 5
Garage No
Building
Lot Description Level
Foundation Concrete Perimeter
Sewer Private Sewer
Water Public
Read Less Info
Want to know what your home might be worth? Contact us for a FREE valuation!

Our team is ready to help you sell your home for the highest possible price ASAP
Bought with Jessica Clegg • The Mello Group, Inc.
Get More Information
Ryan Askew
Sales Associate | License ID: 9578345
Sales Associate License ID: 9578345



