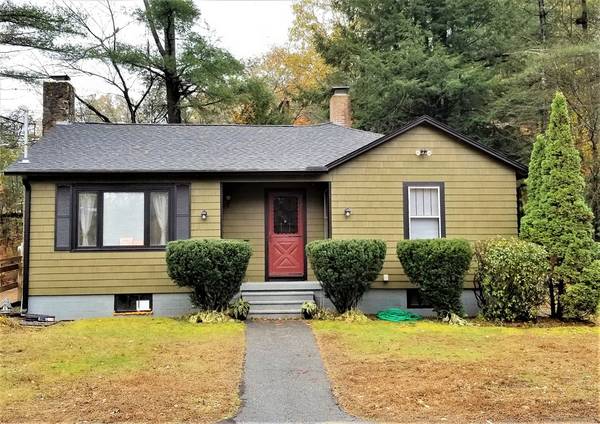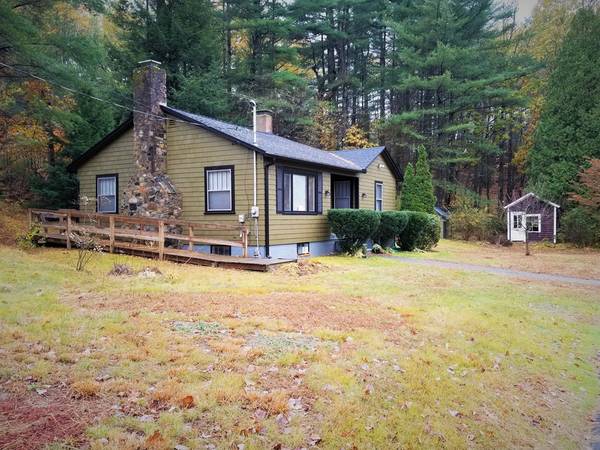For more information regarding the value of a property, please contact us for a free consultation.
Key Details
Sold Price $185,000
Property Type Single Family Home
Sub Type Single Family Residence
Listing Status Sold
Purchase Type For Sale
Square Footage 1,288 sqft
Price per Sqft $143
MLS Listing ID 72420808
Sold Date 01/04/19
Style Ranch
Bedrooms 2
Full Baths 1
HOA Y/N false
Year Built 1835
Annual Tax Amount $2,722
Tax Year 2018
Lot Size 1.500 Acres
Acres 1.5
Property Description
QUAINT, BEAUTIFUL HOME with so many charms of yesteryear, blended perfectly with new renovations! OPEN CONCEPT FLOOR PLAN! The large foyer has a slate floor with star design and twin long bell door chimes. Hardwood flooring spans throughout living room, dining room, and master bedroom. The galley kitchen features a slate floor matching the foyer. Master bedroom includes an extra large closet with custom designed storage and folding french doors. A stunning large stone fireplace and wood mantle are the focal point in the living room. The updated and renovated bath has a slate and tile open walk-in shower. All this on a gorgeous 1.5 acres of cleared level land, with outbuildings. Brand new roof and gutters. Don't wait on this one!!
Location
State MA
County Worcester
Zoning Res
Direction Rt. 2A, to Chestnut St, to Fairview Ave
Rooms
Basement Full, Walk-Out Access, Interior Entry, Concrete
Primary Bedroom Level Main
Dining Room Closet/Cabinets - Custom Built, Flooring - Hardwood, Open Floorplan
Kitchen Closet/Cabinets - Custom Built, Flooring - Stone/Ceramic Tile, Exterior Access, Open Floorplan, Remodeled
Interior
Interior Features Closet, Entrance Foyer
Heating Forced Air, Oil
Cooling None
Flooring Carpet, Hardwood, Stone / Slate, Flooring - Stone/Ceramic Tile
Fireplaces Number 1
Fireplaces Type Living Room
Appliance Oil Water Heater, Tank Water Heater, Utility Connections for Electric Range, Utility Connections for Electric Dryer
Laundry Washer Hookup
Basement Type Full, Walk-Out Access, Interior Entry, Concrete
Exterior
Utilities Available for Electric Range, for Electric Dryer, Washer Hookup
Waterfront Description Beach Front, Lake/Pond, Beach Ownership(Public)
Roof Type Shingle
Total Parking Spaces 6
Garage No
Waterfront Description Beach Front, Lake/Pond, Beach Ownership(Public)
Building
Lot Description Cleared, Level
Foundation Block
Sewer Public Sewer
Water Public
Architectural Style Ranch
Others
Senior Community false
Acceptable Financing Contract
Listing Terms Contract
Read Less Info
Want to know what your home might be worth? Contact us for a FREE valuation!

Our team is ready to help you sell your home for the highest possible price ASAP
Bought with Dianna Larrabee • Keller Williams Realty North Central
Get More Information
Ryan Askew
Sales Associate | License ID: 9578345
Sales Associate License ID: 9578345



