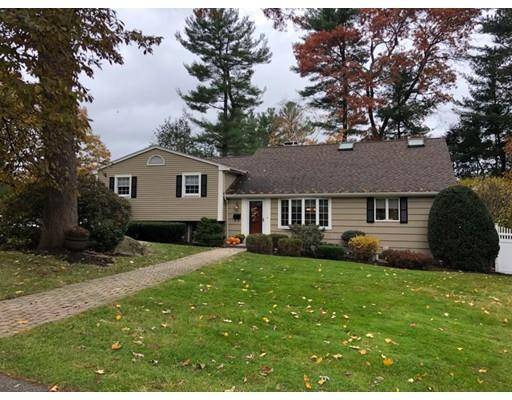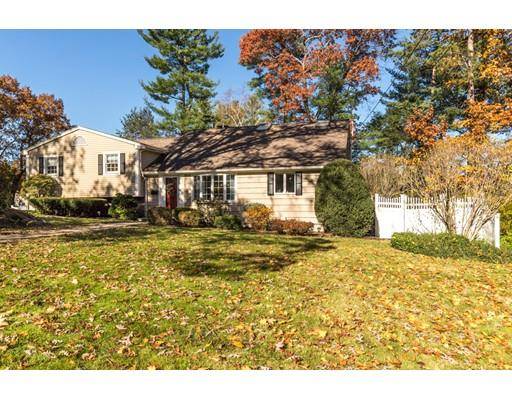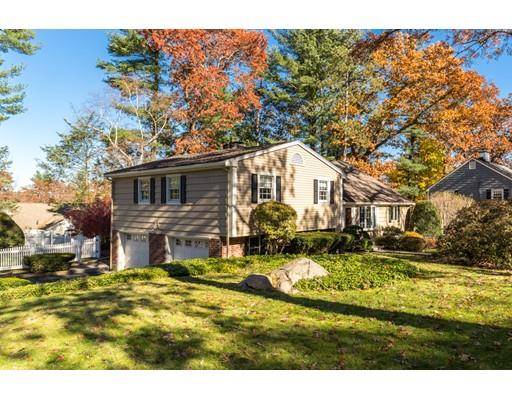For more information regarding the value of a property, please contact us for a free consultation.
Key Details
Sold Price $690,000
Property Type Single Family Home
Sub Type Single Family Residence
Listing Status Sold
Purchase Type For Sale
Square Footage 2,970 sqft
Price per Sqft $232
Subdivision Sherwood Forest
MLS Listing ID 72420890
Sold Date 01/23/19
Bedrooms 4
Full Baths 3
Year Built 1957
Annual Tax Amount $8,707
Tax Year 2018
Lot Size 0.350 Acres
Acres 0.35
Property Description
LOOK NO FURTHER BECAUSE YOU ARE GOING TO LOVE THIS HOUSE!! JUST WHAT TODAYS BUYERS WANT - LOTS OF UPDATES, OPEN FLOOR PLAN & TONS OF NATURAL LIGHT. ALL IN THE DESIRABLE SHERWOOD FOREST NEIGHBORHOOD. SELLERS HAVE BEEN BUSY WITH RENOVATIONS SINCE THEY MOVED IN. THE OVERSIZED KITCHEN HAS BEEN TOTALLY REMODELED TO INCLUDE WHITE CABINETS, EXQUISITE GRANITE COUNTERS, SS, RECESSED LIGHTS, ISLAND & OPEN EATING AREA W/PICTURE WINDOW. THIS ROOM FLOWS SEAMLESSLY TO THE LIVING & DINING ROOM, A PERFECT SET UP FOR ENTERTAINING. CONNECTED BY FRENCH DOORS IS A BREATHTAKING SUNROOM W/GAS FIREPLACE, TILE FLOORS, & TOTALLY SURROUNDED BY WINDOWS. THE 2ND FL HAS HW & 3 GENEROUSLY SIZED BED ROOMS (1 W/BATH) & AN UPDATED BATH. A FEW STEPS UP YOU WILL FIND THE SPACIOUS MASTER SUITE W/HW, W/I CALIF. CLOSET & CHERRY & GRANITE BATH. THE 2 CAR GARAGE IS STEPS AWAY FROM THE KITCHEN FOR CONVENIENCE & ACCESS TO THE METICULOUSLY FINISHED LOWER LEVEL FAMILY ROOM W/LAUNDRY.
Location
State MA
County Essex
Zoning RA
Direction SUMMER TO NOTTINGHAM TO DONCASTER
Rooms
Family Room Flooring - Laminate
Basement Full, Finished, Interior Entry, Radon Remediation System
Primary Bedroom Level Third
Dining Room Flooring - Hardwood, Window(s) - Bay/Bow/Box
Kitchen Flooring - Stone/Ceramic Tile, Window(s) - Bay/Bow/Box, Dining Area, Countertops - Stone/Granite/Solid, Kitchen Island, Cabinets - Upgraded, Exterior Access, Open Floorplan, Recessed Lighting, Remodeled
Interior
Interior Features Game Room, Sun Room
Heating Oil, Fireplace
Cooling Central Air
Flooring Tile, Laminate, Hardwood, Flooring - Laminate, Flooring - Stone/Ceramic Tile
Fireplaces Number 3
Fireplaces Type Family Room, Living Room
Appliance Oil Water Heater
Laundry In Basement
Basement Type Full, Finished, Interior Entry, Radon Remediation System
Exterior
Exterior Feature Balcony / Deck, Rain Gutters, Storage, Professional Landscaping, Sprinkler System, Decorative Lighting
Garage Spaces 2.0
Community Features Shopping, Pool, Walk/Jog Trails, Medical Facility, Highway Access, Public School
Roof Type Shingle
Total Parking Spaces 4
Garage Yes
Building
Lot Description Corner Lot, Wooded
Foundation Block
Sewer Private Sewer
Water Public
Schools
Elementary Schools Huckleberry
Middle Schools Lms
High Schools Lhs
Read Less Info
Want to know what your home might be worth? Contact us for a FREE valuation!

Our team is ready to help you sell your home for the highest possible price ASAP
Bought with Deborah Caniff • Coldwell Banker Residential Brokerage - Lynnfield
Get More Information
Ryan Askew
Sales Associate | License ID: 9578345
Sales Associate License ID: 9578345



