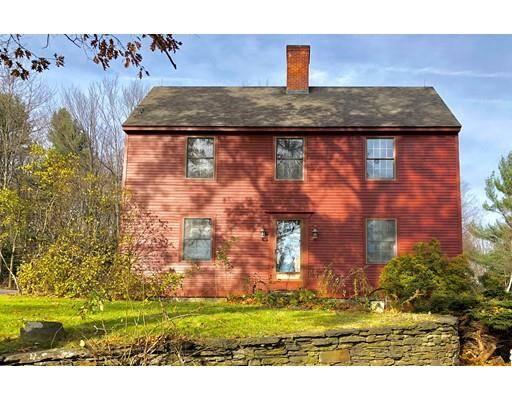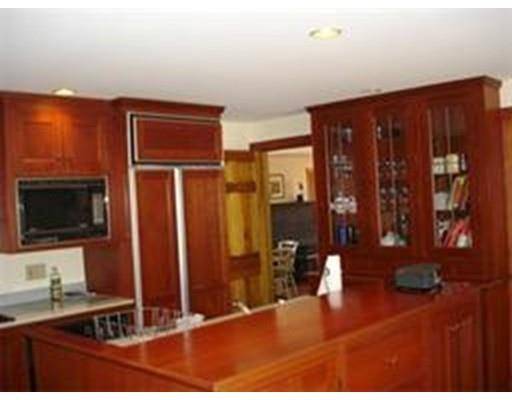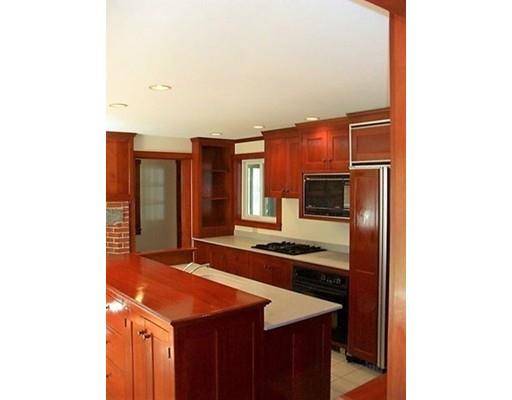For more information regarding the value of a property, please contact us for a free consultation.
Key Details
Sold Price $349,900
Property Type Single Family Home
Sub Type Single Family Residence
Listing Status Sold
Purchase Type For Sale
Square Footage 2,488 sqft
Price per Sqft $140
MLS Listing ID 72422178
Sold Date 04/30/19
Style Saltbox
Bedrooms 4
Full Baths 2
Half Baths 1
HOA Y/N false
Year Built 1989
Annual Tax Amount $5,706
Tax Year 2013
Lot Size 9.000 Acres
Acres 9.0
Property Description
A very special Reproduction Saltbox set on 9 acres of woods and fields, just 15 mins from the Greenfield Rotary and I-91. Historic amenities such as rumford style fireplaces, (presently have wood and pellet stove) with cherry paneled hearths, wainscotting, raised paneled doors and interior shutters add period charm. Gorgeous refinished cherry floors throughout the entire house. The cherry kitchen w/ Jenn Air cook top, fireplace and center island has great ambiance. The floorplan is flexible, with a 1st floor bedroom, that can be used as a family rm/office. A nice bonus is the enclosed porch overlooking the private backyard. Large walk-out basement with useful double exterior door. The yard lends itself well for gardening, or perhaps horses/animals, and is graced with beautiful stone walls. A separate barn also sports many uses and is plumbed for a bath. Property is serviced by Verizon high speed DSL that owner says is exceptionally fast and reliable. A lovely home in a lovely town
Location
State MA
County Franklin
Zoning Res
Direction From Greenfield, take Leyden Rd. to West Leyden Rd. N. County Rd. is on right
Rooms
Basement Full, Walk-Out Access, Interior Entry, Radon Remediation System, Concrete
Primary Bedroom Level Second
Kitchen Wood / Coal / Pellet Stove, Flooring - Hardwood, Flooring - Stone/Ceramic Tile, Window(s) - Picture, Dining Area, Countertops - Stone/Granite/Solid, Kitchen Island, Exterior Access, Recessed Lighting
Interior
Interior Features Closet, Closet/Cabinets - Custom Built, Dining Area, Wainscoting, Living/Dining Rm Combo, Central Vacuum
Heating Forced Air, Baseboard, Propane, Fireplace(s)
Cooling Central Air
Flooring Tile, Hardwood, Flooring - Hardwood
Fireplaces Number 2
Fireplaces Type Kitchen, Wood / Coal / Pellet Stove
Appliance Oven, Dishwasher, Microwave, Countertop Range, Refrigerator, Washer, Dryer, Water Treatment, Vacuum System, Propane Water Heater, Tank Water Heater, Plumbed For Ice Maker, Utility Connections for Gas Range, Utility Connections for Electric Oven, Utility Connections for Electric Dryer
Laundry Bathroom - Half, Flooring - Stone/Ceramic Tile, Electric Dryer Hookup, Laundry Chute, Washer Hookup, First Floor
Basement Type Full, Walk-Out Access, Interior Entry, Radon Remediation System, Concrete
Exterior
Exterior Feature Horses Permitted, Stone Wall
Garage Spaces 2.0
Community Features Walk/Jog Trails
Utilities Available for Gas Range, for Electric Oven, for Electric Dryer, Washer Hookup, Icemaker Connection
Roof Type Shingle
Total Parking Spaces 8
Garage Yes
Building
Lot Description Wooded, Cleared
Foundation Concrete Perimeter
Sewer Private Sewer
Water Private
Architectural Style Saltbox
Schools
Elementary Schools Leyden
Middle Schools Pioneer
High Schools Pioneer
Others
Senior Community false
Read Less Info
Want to know what your home might be worth? Contact us for a FREE valuation!

Our team is ready to help you sell your home for the highest possible price ASAP
Bought with Mary Lou Emond • Cohn & Company
Get More Information
Ryan Askew
Sales Associate | License ID: 9578345
Sales Associate License ID: 9578345



