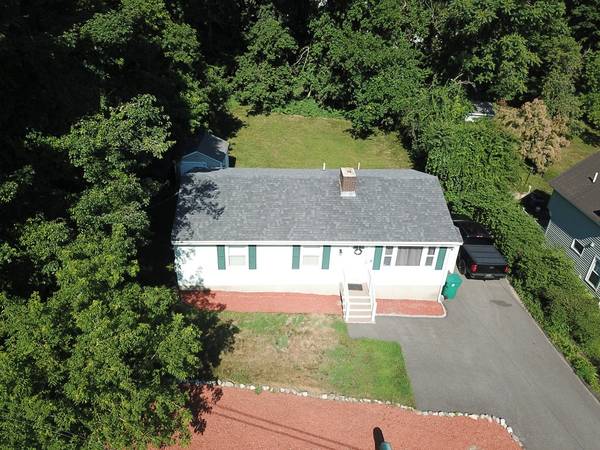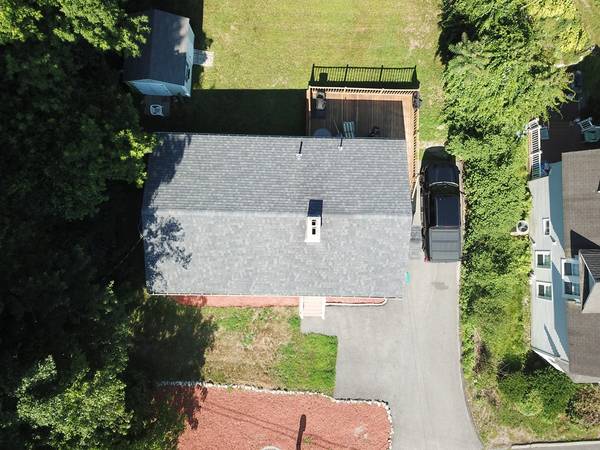For more information regarding the value of a property, please contact us for a free consultation.
Key Details
Sold Price $313,500
Property Type Single Family Home
Sub Type Single Family Residence
Listing Status Sold
Purchase Type For Sale
Square Footage 1,361 sqft
Price per Sqft $230
Subdivision Centralville/Christian Hill
MLS Listing ID 72422746
Sold Date 12/17/18
Style Ranch
Bedrooms 3
Full Baths 1
HOA Y/N false
Year Built 1981
Annual Tax Amount $3,567
Tax Year 2017
Lot Size 9,583 Sqft
Acres 0.22
Property Description
BACK ON THE MARKET AND PRICED TO SELL!! Beautifully updated ranch! The impressive upgrades start right when you walk into the kitchen with the new lighting, cabinets, subway-tile backsplash, granite countertops, and stainless steel appliances! The kitchen opens up to the living room, which has newly finished hardwood floors and a large picture window. The hardwood floors continue down the hall and into all 3 of the bedrooms. The bathroom has a beautiful marble tile floor, with an updated vanity and toilet. The entire first floor has been freshly painted, along with updated interior doors and hardware. The basement includes all the utilities, as well as two large finished rooms and a walk-out to the driveway. Once outside, the driveway has room for at least 3 vehicles, the exterior is maintenance-free vinyl siding, and the roof is only three years old! Finish off your tour of the property by checking out the back deck that overlooks the spacious backyard and dual-entry storage shed
Location
State MA
County Middlesex
Zoning res
Direction Take Route 110 to Bradley St, Bear left onto Mount Pleasant St. The house is on the right.
Rooms
Basement Full, Finished, Walk-Out Access, Interior Entry, Concrete
Primary Bedroom Level First
Interior
Heating Baseboard, Natural Gas
Cooling Window Unit(s)
Flooring Wood, Tile
Appliance Range, Dishwasher, Microwave, Refrigerator, Washer, Dryer, Gas Water Heater, Tank Water Heater
Laundry In Basement
Basement Type Full, Finished, Walk-Out Access, Interior Entry, Concrete
Exterior
Exterior Feature Storage
Community Features Public Transportation, Shopping, Pool, Tennis Court(s), Park, Walk/Jog Trails, Medical Facility, Public School, University
Roof Type Shingle
Total Parking Spaces 3
Garage No
Building
Foundation Concrete Perimeter
Sewer Public Sewer
Water Public
Others
Senior Community false
Read Less Info
Want to know what your home might be worth? Contact us for a FREE valuation!

Our team is ready to help you sell your home for the highest possible price ASAP
Bought with Todd Alperin • Coco, Early & Associates The Olivares and Molina Division
Get More Information
Ryan Askew
Sales Associate | License ID: 9578345
Sales Associate License ID: 9578345



