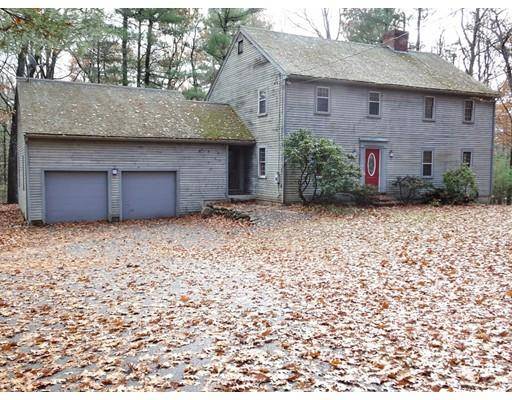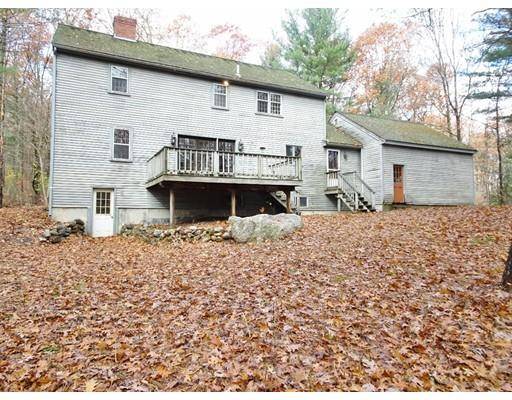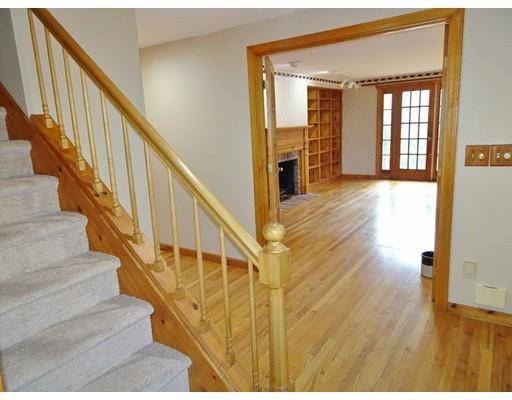For more information regarding the value of a property, please contact us for a free consultation.
Key Details
Sold Price $381,100
Property Type Single Family Home
Sub Type Single Family Residence
Listing Status Sold
Purchase Type For Sale
Square Footage 2,464 sqft
Price per Sqft $154
MLS Listing ID 72423255
Sold Date 02/01/19
Style Colonial
Bedrooms 4
Full Baths 2
Half Baths 1
Year Built 1986
Annual Tax Amount $7,175
Tax Year 2018
Lot Size 2.070 Acres
Acres 2.07
Property Description
WONDERFUL Straight Front Colonial with UPDATES & TITLE V! ESTATE SALE. Nice 2 Acre setting on country road! Freshly painted interior shows off natural trim, & OPEN 1st. Flr. floor layout-ALL WITH OAK HARDWOOD FLRS! BIRCH Cabinet Kitchen; BRAND NEW STAINLESS STEEL Range, Dishwasher & Microwave, a 7Ft. CENTER ISLAND/Breakfast Bar, Desk area, Pantry, Roll out Drawers, & TRIPLE FRENCH DOOR eating area to large deck...OPEN TO FIREPLACED FAM.RM. Lovely French Doors to FIREPLACED LIV.RM. FORMAL DINING RM. KING SIZE MASTER BR, with Walk-In Closet, Jacuzzi, separate Shower, Double Bowl long Vanity. Very spacious secondary Bedrms(all BR's-NEW wall/wall carpeting too). LARGE UNFIN. WALK-OUT BASEMENT-great to finish! NEW: Viessman Boiler&HtWtr, Stainless Appl./ Bathrm.Faucets/Interior Paint/2nd.Flr.W/W carpeting. CENTRAL VAC. WALK-UP ATTIC. Cedar Shake Roof Apprx.15yrs. TITLE V DONE 10/18! Easy to town. Price reflects remaining cosmetics/little more! AS IS.
Location
State MA
County Worcester
Zoning res
Direction From Center: Rowley Hill Rd., becomes Justic Hill Rd. to Elliott Rd!
Rooms
Family Room Flooring - Hardwood
Basement Full, Walk-Out Access, Interior Entry, Concrete
Primary Bedroom Level Second
Dining Room Flooring - Hardwood
Kitchen Flooring - Hardwood, Pantry, French Doors, Recessed Lighting, Stainless Steel Appliances
Interior
Interior Features Central Vacuum
Heating Baseboard, Oil
Cooling None, Whole House Fan
Flooring Tile, Carpet, Hardwood
Fireplaces Number 2
Fireplaces Type Family Room, Living Room
Appliance Range, Dishwasher, Microwave, Vacuum System, Oil Water Heater, Tank Water Heater, Utility Connections for Electric Range, Utility Connections for Electric Oven, Utility Connections for Electric Dryer
Laundry Flooring - Stone/Ceramic Tile, First Floor, Washer Hookup
Basement Type Full, Walk-Out Access, Interior Entry, Concrete
Exterior
Exterior Feature Rain Gutters
Garage Spaces 2.0
Community Features Shopping, Walk/Jog Trails, Stable(s), Golf, Medical Facility, Highway Access, Public School
Utilities Available for Electric Range, for Electric Oven, for Electric Dryer, Washer Hookup
Roof Type Shake
Total Parking Spaces 4
Garage Yes
Building
Lot Description Wooded
Foundation Concrete Perimeter
Sewer Private Sewer
Water Private
Schools
Elementary Schools Houghton
Middle Schools Chocksett
High Schools Wachusett Reg.
Others
Acceptable Financing Contract, Estate Sale
Listing Terms Contract, Estate Sale
Read Less Info
Want to know what your home might be worth? Contact us for a FREE valuation!

Our team is ready to help you sell your home for the highest possible price ASAP
Bought with Shavel Aldophe • K + R Realty
Get More Information
Ryan Askew
Sales Associate | License ID: 9578345
Sales Associate License ID: 9578345



