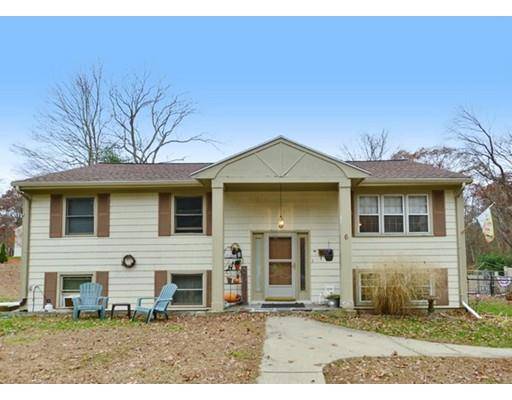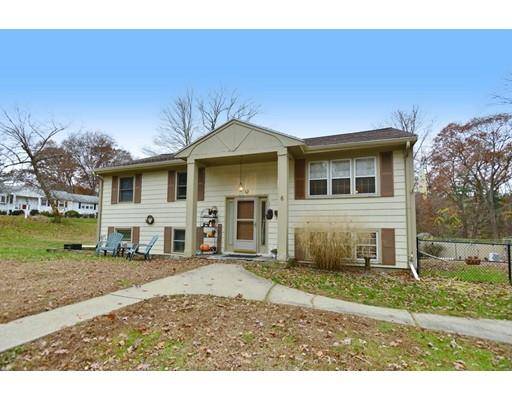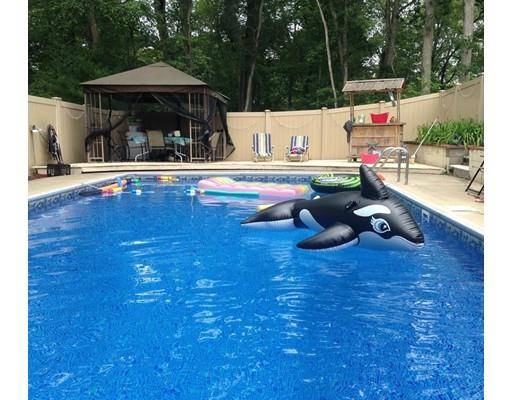For more information regarding the value of a property, please contact us for a free consultation.
Key Details
Sold Price $370,000
Property Type Single Family Home
Sub Type Single Family Residence
Listing Status Sold
Purchase Type For Sale
Square Footage 2,010 sqft
Price per Sqft $184
MLS Listing ID 72423565
Sold Date 01/18/19
Style Raised Ranch
Bedrooms 3
Full Baths 1
Half Baths 1
HOA Y/N false
Year Built 1966
Annual Tax Amount $4,954
Tax Year 2018
Lot Size 0.460 Acres
Acres 0.46
Property Description
Great opportunity to own this Raised Ranch in highly sought-after Foxboro. Kitchen opens to a casual Dining area & Livingroom which allows a free flow & makes entertaining family & friends easy! 3 Bedrooms & full Bath complete the main level. Most floors are carpeted, but hardwood floors lie beneath. The glass door in dining area opens to a deck overlooking the backyard. In addition to a bonus room currently being used as a 4th bedroom, the lower level offers a Family Room w/wood burning stove, 1/2 Bath, Laundry Room, Storage Closet, & a Walk-Out to the fenced-in backyard housing the beautiful in-ground pool. Roof & Septic system were replaced in 2011, & the HWH is rented & only 3 years old. Exterior needs a little TLC. Easy access to the highway & the Mansfield Commuter Rail adds ease & convenience to a commute to Boston or Providence. Convenient to shopping, restaurants, & activities at Patriot Place & Foxboro center. Come live in a town that has a strong culture of Community.
Location
State MA
County Norfolk
Zoning Res
Direction Mechanic St to Cheryl to Louise - house is on left
Rooms
Family Room Flooring - Wall to Wall Carpet, Exterior Access
Basement Full, Finished, Walk-Out Access, Interior Entry, Concrete
Primary Bedroom Level Main
Dining Room Ceiling Fan(s), Flooring - Stone/Ceramic Tile, Balcony / Deck, Open Floorplan
Kitchen Flooring - Stone/Ceramic Tile, Deck - Exterior, Exterior Access
Interior
Interior Features Bonus Room
Heating Forced Air, Natural Gas, Electric
Cooling Window Unit(s)
Flooring Tile, Carpet, Hardwood, Flooring - Wall to Wall Carpet
Fireplaces Number 1
Appliance Range, Dishwasher, Refrigerator, Washer, Dryer, Electric Water Heater, Utility Connections for Gas Range, Utility Connections for Gas Oven, Utility Connections for Gas Dryer
Laundry Gas Dryer Hookup, Washer Hookup, In Basement
Basement Type Full, Finished, Walk-Out Access, Interior Entry, Concrete
Exterior
Exterior Feature Rain Gutters
Fence Fenced/Enclosed, Fenced
Pool In Ground
Community Features Public Transportation, Shopping, Pool, Tennis Court(s), Park, Walk/Jog Trails, Golf, Medical Facility, Laundromat, Bike Path, Conservation Area, Highway Access, House of Worship, Private School, Public School, T-Station, Sidewalks
Utilities Available for Gas Range, for Gas Oven, for Gas Dryer, Washer Hookup
Roof Type Shingle
Total Parking Spaces 4
Garage No
Private Pool true
Building
Lot Description Corner Lot, Cleared, Level
Foundation Concrete Perimeter, Block
Sewer Private Sewer
Water Public
Architectural Style Raised Ranch
Schools
Elementary Schools Burrell Elem
Middle Schools Ahern Ms
High Schools Foxboro Hs
Others
Acceptable Financing Contract
Listing Terms Contract
Read Less Info
Want to know what your home might be worth? Contact us for a FREE valuation!

Our team is ready to help you sell your home for the highest possible price ASAP
Bought with Elias Papadopoulos • RE/MAX Unlimited
Get More Information
Ryan Askew
Sales Associate | License ID: 9578345
Sales Associate License ID: 9578345



