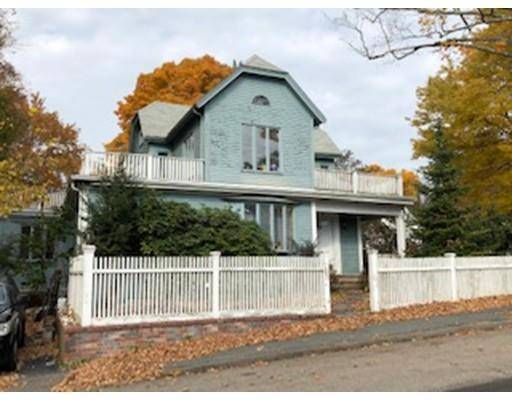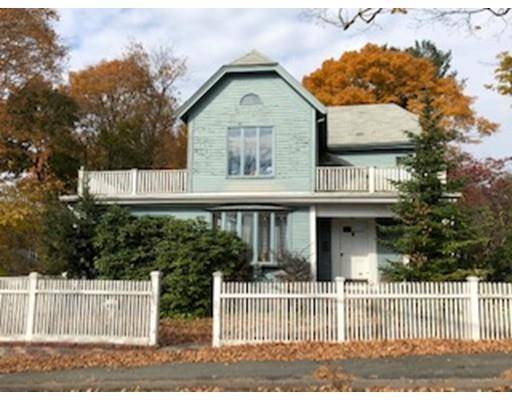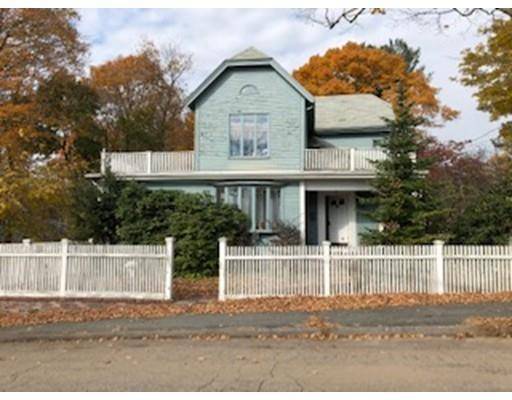For more information regarding the value of a property, please contact us for a free consultation.
Key Details
Sold Price $375,000
Property Type Single Family Home
Sub Type Single Family Residence
Listing Status Sold
Purchase Type For Sale
Square Footage 4,363 sqft
Price per Sqft $85
MLS Listing ID 72424009
Sold Date 01/31/19
Style Victorian
Bedrooms 4
Full Baths 3
Half Baths 1
HOA Y/N false
Year Built 1889
Annual Tax Amount $6,096
Tax Year 2018
Lot Size 0.320 Acres
Acres 0.32
Property Description
Calling buyers and investors.....so many options await you in this 13 room Victorian home. On a quiet street within easy walking distance to kindergarten, elementary and high schools this is an ideal location for a growing family. Get it now and refinish it to be the home of your dreams. Demand will be high for a rambling, fully updated Victorian with over-sized rooms on a private 1/3 acre that offers boundless opportunities for hide and seek and for the whole family to find their own special place. Currently priced to sell as-is with inspections for informational purposes only. Renovations have been factored into the list price - use a 203k or FannieMae Rehab loan to make this home your own. Use your imagination to see this home as it can be. This home is located within walking distance to the Kingswood Montessori Preschool and not far from the Foxboro Charter School and The Sage School. Call today for your private showing.
Location
State MA
County Norfolk
Direction South Street to Market Street to Centennial Street
Rooms
Basement Full, Partial, Finished, Walk-Out Access, Interior Entry
Primary Bedroom Level First
Interior
Interior Features Bathroom, Study, Sun Room, Kitchen, Game Room, Bonus Room
Heating Oil
Cooling Wall Unit(s)
Flooring Plywood, Vinyl, Carpet, Hardwood
Fireplaces Number 1
Appliance Range, Dishwasher, Trash Compactor, Refrigerator, Utility Connections for Electric Range
Basement Type Full, Partial, Finished, Walk-Out Access, Interior Entry
Exterior
Community Features Public Transportation, Shopping, Highway Access, Private School, Public School
Utilities Available for Electric Range
Total Parking Spaces 4
Garage No
Building
Foundation Other
Sewer Inspection Required for Sale, Private Sewer
Water Public
Architectural Style Victorian
Schools
Elementary Schools Igo Elementary
Middle Schools Ahern
High Schools Foxboro
Others
Senior Community false
Read Less Info
Want to know what your home might be worth? Contact us for a FREE valuation!

Our team is ready to help you sell your home for the highest possible price ASAP
Bought with Elaine Hoffman • Coldwell Banker Residential Brokerage - Dedham
Get More Information
Ryan Askew
Sales Associate | License ID: 9578345
Sales Associate License ID: 9578345



